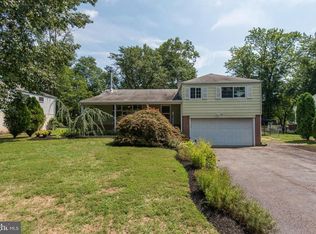Sold for $438,000 on 06/30/25
$438,000
221 Becker Rd, North Wales, PA 19454
3beds
1,532sqft
Single Family Residence
Built in 1958
0.38 Acres Lot
$446,300 Zestimate®
$286/sqft
$2,620 Estimated rent
Home value
$446,300
$415,000 - $478,000
$2,620/mo
Zestimate® history
Loading...
Owner options
Explore your selling options
What's special
Welcome to this charming 3-bedroom, 1.5-bath home nestled in a quiet neighborhood within the highly sought-after North Penn School District. This beautifully maintained home combines style, comfort, and functionality perfect for everyday living and entertaining. Step inside to find hardwood floors throughout the main and upper levels. The spacious living room features a brand-new oversized window, filling the space with natural light. The beautifully renovated kitchen is a true highlight, featuring brand-new stainless-steel appliances, ample cabinetry and counter space, a stylish backsplash, breakfast bar, new laminate flooring and numerous outlets to meet all your culinary needs. Just off the kitchen, the dining room offers access to a sunroom that's ready for your personal touch. Upstairs, you’ll find three generously sized bedrooms and a full bath, with natural light pouring in from skylights in the hallway. The lower-level features brand-new laminate flooring and offers a versatile bonus space perfect for a family room, playroom, home office, or guest area, complete with a convenient half bath. The former garage has been enclosed and has out door entrance. It is currently used as a workspace and storage area, it offers excellent potential and could be finished as an additional living space by the new owners. Major updates include an upgraded 200+ amp electric service, a high-efficiency boiler converted from oil to propane gas, and a new hot water heater. All windows and doors have been replaced, adding to the home’s energy efficiency and overall appeal. Enjoy the expansive backyard ideal for outdoor entertaining, gardening, or simply relaxing in your own private retreat. This move-in ready home offers a wonderful blend of modern upgrades and classic charm don’t miss the opportunity to make it yours! Offer deadline has been set for tomorrow 6/01 at 5pm
Zillow last checked: 8 hours ago
Listing updated: June 30, 2025 at 05:09pm
Listed by:
Jamie Malsom 215-399-6005,
Weichert, Realtors - Cornerstone
Bought with:
Jamie Malsom, RS324644
Weichert, Realtors - Cornerstone
Source: Bright MLS,MLS#: PAMC2135472
Facts & features
Interior
Bedrooms & bathrooms
- Bedrooms: 3
- Bathrooms: 2
- Full bathrooms: 1
- 1/2 bathrooms: 1
Bedroom 1
- Level: Upper
- Area: 168 Square Feet
- Dimensions: 14 x 12
Bedroom 2
- Level: Upper
- Area: 120 Square Feet
- Dimensions: 12 x 10
Bedroom 3
- Level: Upper
- Area: 143 Square Feet
- Dimensions: 13 x 11
Dining room
- Level: Main
- Area: 144 Square Feet
- Dimensions: 12 x 12
Family room
- Level: Lower
- Area: 192 Square Feet
- Dimensions: 16 x 12
Kitchen
- Level: Main
- Area: 156 Square Feet
- Dimensions: 13 x 12
Living room
- Features: Fireplace - Wood Burning
- Level: Main
- Area: 192 Square Feet
- Dimensions: 16 x 12
Heating
- Baseboard, Propane
Cooling
- Window Unit(s), Ceiling Fan(s), Whole House Fan, Electric
Appliances
- Included: Microwave, Cooktop, Dishwasher, Dryer, Oven, Washer, Water Heater
- Laundry: Lower Level
Features
- Attic/House Fan, Ceiling Fan(s), Eat-in Kitchen
- Flooring: Hardwood, Laminate, Wood
- Doors: ENERGY STAR Qualified Doors
- Windows: Energy Efficient, Double Pane Windows
- Has basement: No
- Number of fireplaces: 1
- Fireplace features: Stone, Wood Burning
Interior area
- Total structure area: 1,532
- Total interior livable area: 1,532 sqft
- Finished area above ground: 1,266
- Finished area below ground: 266
Property
Parking
- Total spaces: 2
- Parking features: Built In, Garage Faces Front, Inside Entrance, Driveway, Attached, On Street
- Attached garage spaces: 2
- Has uncovered spaces: Yes
Accessibility
- Accessibility features: None
Features
- Levels: Multi/Split,Two and One Half
- Stories: 2
- Pool features: None
Lot
- Size: 0.38 Acres
- Dimensions: 75.00 x 0.00
Details
- Additional structures: Above Grade, Below Grade
- Parcel number: 560000394009
- Zoning: R2
- Special conditions: Standard
Construction
Type & style
- Home type: SingleFamily
- Property subtype: Single Family Residence
Materials
- Vinyl Siding
- Foundation: Slab, Crawl Space
Condition
- New construction: No
- Year built: 1958
Utilities & green energy
- Sewer: Public Sewer
- Water: Public
Community & neighborhood
Location
- Region: North Wales
- Subdivision: None Available
- Municipality: UPPER GWYNEDD TWP
Other
Other facts
- Listing agreement: Exclusive Agency
- Listing terms: Cash,Conventional
- Ownership: Fee Simple
Price history
| Date | Event | Price |
|---|---|---|
| 6/30/2025 | Sold | $438,000+1.9%$286/sqft |
Source: | ||
| 6/20/2025 | Pending sale | $429,900$281/sqft |
Source: | ||
| 6/2/2025 | Contingent | $429,900$281/sqft |
Source: | ||
| 5/18/2025 | Listed for sale | $429,900+34.3%$281/sqft |
Source: | ||
| 12/16/2022 | Sold | $320,000-5.9%$209/sqft |
Source: | ||
Public tax history
| Year | Property taxes | Tax assessment |
|---|---|---|
| 2024 | $4,388 | $121,430 |
| 2023 | $4,388 +7.2% | $121,430 |
| 2022 | $4,095 +2.7% | $121,430 |
Find assessor info on the county website
Neighborhood: 19454
Nearby schools
GreatSchools rating
- 8/10Gwynedd Square El SchoolGrades: K-6Distance: 1 mi
- 4/10Penndale Middle SchoolGrades: 7-9Distance: 1.2 mi
- 9/10North Penn Senior High SchoolGrades: 10-12Distance: 1.6 mi
Schools provided by the listing agent
- District: North Penn
Source: Bright MLS. This data may not be complete. We recommend contacting the local school district to confirm school assignments for this home.

Get pre-qualified for a loan
At Zillow Home Loans, we can pre-qualify you in as little as 5 minutes with no impact to your credit score.An equal housing lender. NMLS #10287.
Sell for more on Zillow
Get a free Zillow Showcase℠ listing and you could sell for .
$446,300
2% more+ $8,926
With Zillow Showcase(estimated)
$455,226