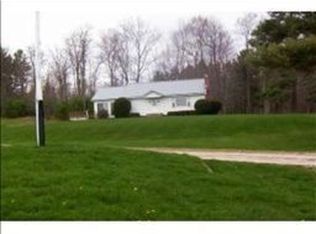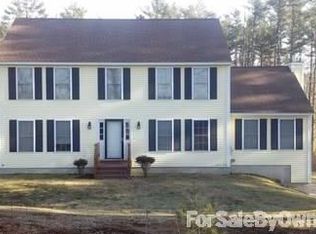Closed
Listed by:
Jeremy White,
BHHS Verani Concord Phone:603-573-5353
Bought with: Coldwell Banker LIFESTYLES- Franconia
$370,000
221 Barnstead Road, Pittsfield, NH 03263
2beds
1,267sqft
Ranch
Built in 1953
3.3 Acres Lot
$411,800 Zestimate®
$292/sqft
$2,189 Estimated rent
Home value
$411,800
$387,000 - $437,000
$2,189/mo
Zestimate® history
Loading...
Owner options
Explore your selling options
What's special
If you are searching for a home that checks a lot of boxes then look no further! Positioned on a hill with great Southerly views, this property has a number of awesome features. With two well-proportioned bedrooms on the first floor; there is also a finished basement space that could be utilized as a third bedroom or office. The home has a large living room, a separate dining room and kitchen. There is also a large three-season porch and two separate wood-burning fireplaces. The basement workspace is perfect for any hobby enthusiast. With a three-season porch and exterior deck, you can be close to nature regardless of the weather. And the pool will make for a lot of fun this summer! Need more space? No problem! The property has one attached garage bay and the detached garage has three more. Zoned commercial with easy access to Route 28 the lot consists of 3.3 acres. Three-phase electric has already been installed in the detached garage and the home is generator ready. Schedule your showing today or plan to attend the open house this Saturday from 11am-1pm.
Zillow last checked: 8 hours ago
Listing updated: June 27, 2023 at 07:53pm
Listed by:
Jeremy White,
BHHS Verani Concord Phone:603-573-5353
Bought with:
Herbie Bartlett
Coldwell Banker LIFESTYLES- Franconia
Source: PrimeMLS,MLS#: 4953079
Facts & features
Interior
Bedrooms & bathrooms
- Bedrooms: 2
- Bathrooms: 1
- Full bathrooms: 1
Heating
- Oil, Forced Air
Cooling
- None
Appliances
- Included: Gas Range, Refrigerator, Electric Water Heater
Features
- Flooring: Carpet, Laminate
- Windows: Screens
- Basement: Concrete,Concrete Floor,Full,Partially Finished,Interior Stairs,Storage Space,Sump Pump,Exterior Entry,Walk-Up Access
- Number of fireplaces: 1
- Fireplace features: Wood Burning, 1 Fireplace
Interior area
- Total structure area: 2,376
- Total interior livable area: 1,267 sqft
- Finished area above ground: 1,052
- Finished area below ground: 215
Property
Parking
- Total spaces: 4
- Parking features: Paved, Direct Entry, Storage Above, Driveway, Detached
- Garage spaces: 4
- Has uncovered spaces: Yes
Features
- Levels: One
- Stories: 1
- Patio & porch: Covered Porch, Enclosed Porch, Heated Porch
- Exterior features: Deck, Garden, Natural Shade, Shed, Storage
- Has private pool: Yes
- Pool features: Above Ground
- Has view: Yes
Lot
- Size: 3.30 Acres
- Features: Country Setting, Landscaped, Major Road Frontage, Open Lot, Views, Wooded
Details
- Additional structures: Outbuilding
- Parcel number: PTFDM00R04L000011S000000
- Zoning description: Light
- Other equipment: Portable Generator
Construction
Type & style
- Home type: SingleFamily
- Architectural style: Ranch
- Property subtype: Ranch
Materials
- Wood Frame, Vinyl Siding
- Foundation: Concrete
- Roof: Shingle
Condition
- New construction: No
- Year built: 1953
Utilities & green energy
- Electric: 100 Amp Service, 3 Phase, Circuit Breakers, Fuses, Generator
- Sewer: Private Sewer
- Utilities for property: Cable, Propane, Satellite, Telephone at Site
Community & neighborhood
Location
- Region: Pittsfield
Price history
| Date | Event | Price |
|---|---|---|
| 6/27/2023 | Sold | $370,000-2.6%$292/sqft |
Source: | ||
| 5/29/2023 | Pending sale | $380,000$300/sqft |
Source: | ||
| 5/29/2023 | Contingent | $380,000$300/sqft |
Source: | ||
| 5/22/2023 | Price change | $380,000-5%$300/sqft |
Source: | ||
| 5/17/2023 | Listed for sale | $400,000$316/sqft |
Source: | ||
Public tax history
| Year | Property taxes | Tax assessment |
|---|---|---|
| 2024 | $7,205 +19.6% | $241,200 |
| 2023 | $6,023 +5% | $241,200 |
| 2022 | $5,736 -3.8% | $241,200 |
Find assessor info on the county website
Neighborhood: 03263
Nearby schools
GreatSchools rating
- 5/10Pittsfield Elementary SchoolGrades: PK-5Distance: 0.9 mi
- 2/10Pittsfield Middle SchoolGrades: 6-8Distance: 1 mi
- 2/10Pittsfield High SchoolGrades: 9-12Distance: 1 mi
Schools provided by the listing agent
- Elementary: Pittsfield Elementary
- Middle: Pittsfield Middle School
- High: Pittsfield High School
- District: Pittsfield
Source: PrimeMLS. This data may not be complete. We recommend contacting the local school district to confirm school assignments for this home.

Get pre-qualified for a loan
At Zillow Home Loans, we can pre-qualify you in as little as 5 minutes with no impact to your credit score.An equal housing lender. NMLS #10287.

