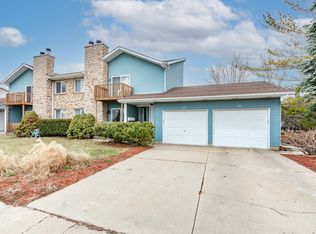Closed
$161,500
221 Barb Blvd #1, Dekalb, IL 60115
2beds
1,209sqft
Condominium, Single Family Residence
Built in 1989
-- sqft lot
$164,700 Zestimate®
$134/sqft
$1,330 Estimated rent
Home value
$164,700
$130,000 - $208,000
$1,330/mo
Zestimate® history
Loading...
Owner options
Explore your selling options
What's special
Enjoy abundant sunshine streaming through the windows of this meticulously maintained condo, ideally located on the south end of DeKalb. This 2 bedroom, 2 bath condo is perfect for those just starting out or those who want to downsize. Step inside to a spacious, open-concept layout that offers a welcoming great-room feel. The fully applianced galley kitchen features a handy pantry. There is also a secluded laundry/utility room for added convenience. The bright living room boasts two large windows that fill the space with natural light, and there's plenty of room for a dining table. The generously sized primary bedroom includes a private vanity area and a large walk-in closet for ample storage. The front patio is a nice place to unwind at the end of the day. The bushes provide privacy. This freshly painted unit features newer bathroom vanities and stylish new flooring in the living room, kitchen, dining area, and hallway (2024). Major system updates include: roof (2023), water heater, water softener, dishwasher, A/C (2019), and furnace (2018). Washer and dryer are included! Outside, you'll appreciate the expansive open yard area - perfect for enjoying the outdoors. HOA fee includes water, trash, and sewer. Conveniently located near schools, shopping, dining, medical and recreational facilities, with easy access to I-88. This charming condo is move-in ready, provides an easy living style, and is a great place to call home!
Zillow last checked: 8 hours ago
Listing updated: July 31, 2025 at 02:47pm
Listing courtesy of:
Maria Pena-Graham 815-756-2557,
Coldwell Banker Real Estate Group
Bought with:
Rorry Skora
RE/MAX Experience
Source: MRED as distributed by MLS GRID,MLS#: 12397856
Facts & features
Interior
Bedrooms & bathrooms
- Bedrooms: 2
- Bathrooms: 1
- Full bathrooms: 1
Primary bedroom
- Features: Flooring (Wood Laminate), Window Treatments (All)
- Level: Main
- Area: 192 Square Feet
- Dimensions: 16X12
Bedroom 2
- Features: Flooring (Wood Laminate), Window Treatments (All)
- Level: Main
- Area: 120 Square Feet
- Dimensions: 12X10
Kitchen
- Features: Kitchen (Galley), Flooring (Vinyl)
- Level: Main
- Area: 96 Square Feet
- Dimensions: 12X08
Laundry
- Features: Flooring (Vinyl)
- Level: Main
- Area: 18 Square Feet
- Dimensions: 3X6
Living room
- Features: Flooring (Wood Laminate), Window Treatments (All)
- Level: Main
- Area: 352 Square Feet
- Dimensions: 16X22
Heating
- Natural Gas, Forced Air
Cooling
- Central Air
Appliances
- Included: Range, Microwave, Dishwasher, Refrigerator, Washer, Dryer
- Laundry: Main Level
Features
- 1st Floor Bedroom, 1st Floor Full Bath
- Flooring: Laminate
- Basement: Crawl Space
- Number of fireplaces: 1
- Fireplace features: Wood Burning, Living Room
- Common walls with other units/homes: End Unit
Interior area
- Total structure area: 0
- Total interior livable area: 1,209 sqft
Property
Parking
- Total spaces: 1
- Parking features: Concrete, Garage Door Opener, On Site, Garage Owned, Attached, Garage
- Attached garage spaces: 1
- Has uncovered spaces: Yes
Accessibility
- Accessibility features: No Disability Access
Lot
- Features: Common Grounds
Details
- Parcel number: 0827427039
- Special conditions: None
- Other equipment: TV-Cable, Ceiling Fan(s)
Construction
Type & style
- Home type: Condo
- Property subtype: Condominium, Single Family Residence
Materials
- Aluminum Siding
- Foundation: Concrete Perimeter
- Roof: Asphalt
Condition
- New construction: No
- Year built: 1989
Utilities & green energy
- Electric: Circuit Breakers
- Sewer: Public Sewer
- Water: Public
Community & neighborhood
Location
- Region: Dekalb
HOA & financial
HOA
- Has HOA: Yes
- HOA fee: $140 monthly
- Services included: Water, Insurance, Exterior Maintenance, Lawn Care, Snow Removal, Other
Other
Other facts
- Listing terms: Conventional
- Ownership: Condo
Price history
| Date | Event | Price |
|---|---|---|
| 7/31/2025 | Sold | $161,500-2.1%$134/sqft |
Source: | ||
| 7/25/2025 | Pending sale | $165,000$136/sqft |
Source: | ||
| 7/1/2025 | Contingent | $165,000$136/sqft |
Source: | ||
| 6/19/2025 | Listed for sale | $165,000+57.9%$136/sqft |
Source: | ||
| 6/4/2018 | Sold | $104,500-0.9%$86/sqft |
Source: | ||
Public tax history
Tax history is unavailable.
Neighborhood: 60115
Nearby schools
GreatSchools rating
- 1/10Lincoln Elementary SchoolGrades: K-5Distance: 0.3 mi
- 3/10Huntley Middle SchoolGrades: 6-8Distance: 0.1 mi
- 3/10De Kalb High SchoolGrades: 9-12Distance: 2.9 mi
Schools provided by the listing agent
- High: De Kalb High School
- District: 428
Source: MRED as distributed by MLS GRID. This data may not be complete. We recommend contacting the local school district to confirm school assignments for this home.

Get pre-qualified for a loan
At Zillow Home Loans, we can pre-qualify you in as little as 5 minutes with no impact to your credit score.An equal housing lender. NMLS #10287.
