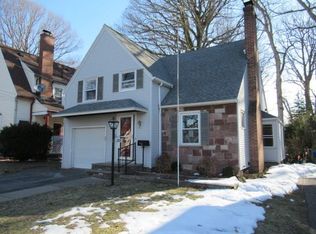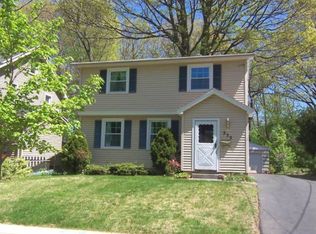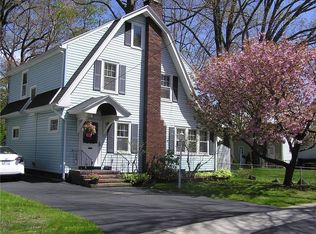Closed
$185,000
221 Bakerdale Rd, Rochester, NY 14616
3beds
1,660sqft
Single Family Residence
Built in 1929
0.25 Acres Lot
$191,400 Zestimate®
$111/sqft
$2,282 Estimated rent
Home value
$191,400
$180,000 - $203,000
$2,282/mo
Zestimate® history
Loading...
Owner options
Explore your selling options
What's special
Welcome home to this beautifully maintained property where all you need to do is move in and start enjoying the space. Nestled at the end of a peaceful street, this home offers room to roam both inside and out.
The main level features a spacious living room with stunning hardwood floors, a charming brick fireplace, and a large bay window that floods the room with natural light. Entertain with ease in the formal dining room or gather around the L-shaped kitchen, complete with stainless steel appliances and a breakfast bar that comfortably seats 3–4. Just off the kitchen, you’ll find a convenient laundry room and a thoughtfully placed half bath near the entry.
Upstairs offers three generously sized bedrooms and a full bath. Unique architectural touches enhance the character of this home; from the decorative wooden stair railing and natural wood trim throughout to the built-in cabinetry in the living room and half bath, the archway doors throughout the home plus a trapezoidal window that adds charm to an upstairs bedroom.
Need storage? The walk-up attic provides easy access for seasonal items, while the dry basement offers even more storage. Complete with a sump pump and walls and floors that have been dry-locked. Outside, enjoy a fully fenced yard with mature trees that feel like your own private park. A two-car garage and both a back porch and side porch offer the perfect places to unwind—whether sipping morning coffee or relaxing in the evening breeze.
Zillow last checked: 8 hours ago
Listing updated: September 19, 2025 at 12:22pm
Listed by:
Tiffney Malloy 585-664-4415,
NextHome Brixwood
Bought with:
Lynn Walsh Dates, 10301222649
Keller Williams Realty Greater Rochester
Source: NYSAMLSs,MLS#: B1622692 Originating MLS: Buffalo
Originating MLS: Buffalo
Facts & features
Interior
Bedrooms & bathrooms
- Bedrooms: 3
- Bathrooms: 2
- Full bathrooms: 1
- 1/2 bathrooms: 1
- Main level bathrooms: 1
Heating
- Gas, Forced Air
Appliances
- Included: Dishwasher, Gas Oven, Gas Range, Gas Water Heater, Microwave, Refrigerator
- Laundry: Main Level
Features
- Breakfast Bar, Separate/Formal Dining Room, Entrance Foyer
- Flooring: Hardwood, Tile, Varies
- Basement: Full
- Number of fireplaces: 1
Interior area
- Total structure area: 1,660
- Total interior livable area: 1,660 sqft
Property
Parking
- Total spaces: 2
- Parking features: Detached, Garage
- Garage spaces: 2
Features
- Levels: Two
- Stories: 2
- Exterior features: Blacktop Driveway
Lot
- Size: 0.25 Acres
- Dimensions: 45 x 245
- Features: Rectangular, Rectangular Lot, Residential Lot, Wooded
Details
- Parcel number: 2628000605800004034000
- Special conditions: Standard
Construction
Type & style
- Home type: SingleFamily
- Architectural style: Two Story
- Property subtype: Single Family Residence
Materials
- Vinyl Siding, Pre-Cast Concrete
Condition
- Resale
- Year built: 1929
Utilities & green energy
- Sewer: Connected
- Water: Connected, Public
- Utilities for property: Sewer Connected, Water Connected
Community & neighborhood
Location
- Region: Rochester
- Subdivision: Ward
Other
Other facts
- Listing terms: Cash,Conventional,FHA,USDA Loan,VA Loan
Price history
| Date | Event | Price |
|---|---|---|
| 9/15/2025 | Sold | $185,000-2.4%$111/sqft |
Source: | ||
| 9/5/2025 | Listed for sale | $189,500$114/sqft |
Source: | ||
| 8/4/2025 | Pending sale | $189,500-3.8%$114/sqft |
Source: | ||
| 8/4/2025 | Price change | $197,000+4%$119/sqft |
Source: | ||
| 7/30/2025 | Price change | $189,500-3.8%$114/sqft |
Source: | ||
Public tax history
| Year | Property taxes | Tax assessment |
|---|---|---|
| 2024 | -- | $127,800 |
| 2023 | -- | $127,800 +8.3% |
| 2022 | -- | $118,000 |
Find assessor info on the county website
Neighborhood: 14616
Nearby schools
GreatSchools rating
- 5/10Longridge SchoolGrades: K-5Distance: 1.1 mi
- 3/10Olympia High SchoolGrades: 6-12Distance: 2 mi
Schools provided by the listing agent
- District: Greece
Source: NYSAMLSs. This data may not be complete. We recommend contacting the local school district to confirm school assignments for this home.


