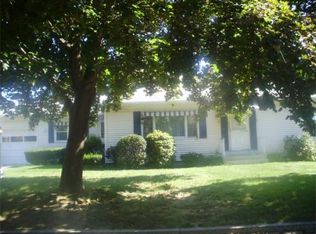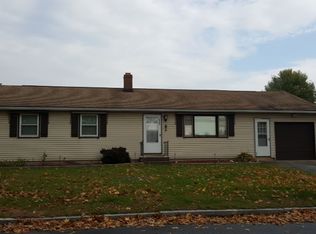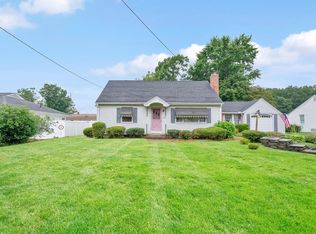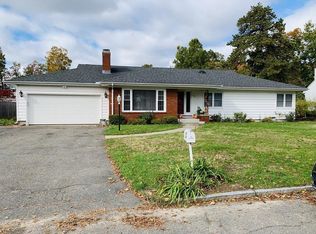Sold for $382,000 on 12/11/24
$382,000
221 Ashland Ave, Springfield, MA 01119
4beds
1,795sqft
Single Family Residence
Built in 1965
8,699 Square Feet Lot
$396,400 Zestimate®
$213/sqft
$2,842 Estimated rent
Home value
$396,400
$357,000 - $440,000
$2,842/mo
Zestimate® history
Loading...
Owner options
Explore your selling options
What's special
OFFER DEADLINE TUESDAY 10/29 @ NOON!!! Beautifully Remodeled Cape in sought after Sixteens Acres neighborhood! Nestled off the beaten path yet close to all area amenities,major routes,shopping & more! Walk to the playground at Glickman Elementary,Western New England University's playing fields are close by including Golden Bear Stadium (you can hear the crowd cheering on the games),and there's even hiking trails at the end of the street! Wide open layout including remodeled white cabinet kitchen with granite counters & island wide open to the dining room and fireplaced living room,the 1st floor offers 2 bedrooms & full bath, and the 2nd floor offers 2 HUGE bedrooms and another updated full bath, partially finished room in basement, newer ON DEMAND GAS BOILER and 3 mini splits, oversized 2 car garage, slider to deck overlooking fenced backyard with gazebo/patio, greenhouse and playscape! Absolutely nothing to do here except move right in and enjoy!!!
Zillow last checked: 8 hours ago
Listing updated: December 11, 2024 at 12:23pm
Listed by:
Steven C. Laplante 413-246-4911,
ERA M Connie Laplante Real Estate 413-536-9111
Bought with:
Authier LaDuke Team
Coldwell Banker Realty - Western MA
Source: MLS PIN,MLS#: 73304781
Facts & features
Interior
Bedrooms & bathrooms
- Bedrooms: 4
- Bathrooms: 2
- Full bathrooms: 2
Primary bedroom
- Features: Ceiling Fan(s), Flooring - Wood
- Level: First
- Area: 168
- Dimensions: 12 x 14
Bedroom 2
- Features: Ceiling Fan(s), Flooring - Wood
- Level: First
- Area: 120
- Dimensions: 10 x 12
Bedroom 3
- Features: Flooring - Wood
- Level: Second
- Area: 220
- Dimensions: 11 x 20
Bedroom 4
- Features: Flooring - Wood
- Level: Second
- Area: 180
- Dimensions: 10 x 18
Primary bathroom
- Features: No
Bathroom 1
- Features: Bathroom - Full, Bathroom - With Tub & Shower, Flooring - Stone/Ceramic Tile, Remodeled
- Level: First
- Area: 56
- Dimensions: 7 x 8
Bathroom 2
- Features: Bathroom - Full, Bathroom - With Tub & Shower, Flooring - Stone/Ceramic Tile, Remodeled
- Level: Second
- Area: 56
- Dimensions: 7 x 8
Dining room
- Features: Flooring - Wood, Deck - Exterior, Open Floorplan, Slider
- Level: First
- Area: 108
- Dimensions: 9 x 12
Family room
- Features: Flooring - Laminate
- Level: Basement
- Area: 264
- Dimensions: 11 x 24
Kitchen
- Features: Flooring - Wood, Dining Area, Countertops - Stone/Granite/Solid, Kitchen Island, Open Floorplan, Remodeled
- Level: Main,First
- Area: 144
- Dimensions: 12 x 12
Living room
- Features: Ceiling Fan(s), Flooring - Hardwood, Window(s) - Picture, Exterior Access, Open Floorplan
- Level: First
- Area: 240
- Dimensions: 12 x 20
Heating
- Baseboard, Natural Gas
Cooling
- 3 or More, Ductless
Appliances
- Laundry: Electric Dryer Hookup, Washer Hookup, In Basement
Features
- Flooring: Wood, Tile, Laminate
- Basement: Full,Partially Finished,Interior Entry,Bulkhead
- Number of fireplaces: 1
- Fireplace features: Living Room
Interior area
- Total structure area: 1,795
- Total interior livable area: 1,795 sqft
Property
Parking
- Total spaces: 6
- Parking features: Attached, Garage Door Opener, Paved Drive, Off Street, Paved
- Attached garage spaces: 2
- Uncovered spaces: 4
Accessibility
- Accessibility features: No
Features
- Patio & porch: Deck, Patio
- Exterior features: Deck, Patio, Greenhouse, Fenced Yard
- Fencing: Fenced
Lot
- Size: 8,699 sqft
Details
- Additional structures: Greenhouse
- Parcel number: S:00700 P:0031,2571945
- Zoning: R1
Construction
Type & style
- Home type: SingleFamily
- Architectural style: Cape
- Property subtype: Single Family Residence
Materials
- Frame
- Foundation: Concrete Perimeter
- Roof: Shingle
Condition
- Year built: 1965
Utilities & green energy
- Electric: Circuit Breakers, 100 Amp Service
- Sewer: Public Sewer
- Water: Public
- Utilities for property: for Gas Range, for Electric Dryer, Washer Hookup
Community & neighborhood
Location
- Region: Springfield
Other
Other facts
- Road surface type: Paved
Price history
| Date | Event | Price |
|---|---|---|
| 12/11/2024 | Sold | $382,000+9.1%$213/sqft |
Source: MLS PIN #73304781 | ||
| 10/22/2024 | Listed for sale | $350,000+48.9%$195/sqft |
Source: MLS PIN #73304781 | ||
| 7/21/2017 | Listing removed | $234,987$131/sqft |
Source: Hampden Realty Center, LLC #72167580 | ||
| 7/7/2017 | Pending sale | $234,987$131/sqft |
Source: Hampden Realty Center, LLC #72167580 | ||
| 6/22/2017 | Price change | $234,987-2.1%$131/sqft |
Source: Hampden Realty Center, LLC #72167580 | ||
Public tax history
| Year | Property taxes | Tax assessment |
|---|---|---|
| 2025 | $5,044 +0.2% | $321,700 +2.7% |
| 2024 | $5,032 +5.1% | $313,300 +11.6% |
| 2023 | $4,786 +2.1% | $280,700 +12.7% |
Find assessor info on the county website
Neighborhood: Sixteen Acres
Nearby schools
GreatSchools rating
- 5/10Glickman Elementary SchoolGrades: PK-5Distance: 0.2 mi
- 5/10John J Duggan Middle SchoolGrades: 6-12Distance: 0.9 mi
- 2/10High School of Science and Technology (Sci-Tech)Grades: 9-12Distance: 2.1 mi

Get pre-qualified for a loan
At Zillow Home Loans, we can pre-qualify you in as little as 5 minutes with no impact to your credit score.An equal housing lender. NMLS #10287.
Sell for more on Zillow
Get a free Zillow Showcase℠ listing and you could sell for .
$396,400
2% more+ $7,928
With Zillow Showcase(estimated)
$404,328


