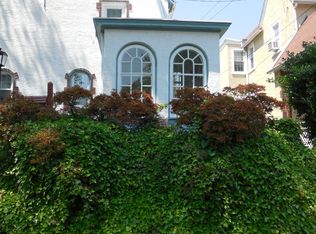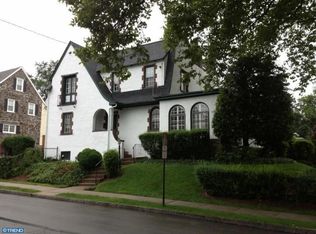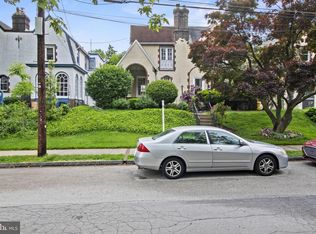Sold for $860,000
$860,000
221 Argyle Rd, Ardmore, PA 19003
5beds
3,047sqft
Single Family Residence
Built in 1925
4,757 Square Feet Lot
$978,700 Zestimate®
$282/sqft
$5,093 Estimated rent
Home value
$978,700
$920,000 - $1.05M
$5,093/mo
Zestimate® history
Loading...
Owner options
Explore your selling options
What's special
Welcome to 221 Argyle Road! A stately 5 BR 2 1/2 bath stone colonial home located in the sought after Lower Merion School District and ideally located within walking distance to the heart of downtown Ardmore and Suburban Square! This beautiful home has been meticulously maintained by its current owners and offers all the beautiful characteristics of an older home blended with today's modern amenities. The main level is bright and spacious with an excellent layout. As you enter the home you'll immediately notice the beautiful hardwood floors that flow throughout. The elegant living room features a classic brick decorative fireplace and beyond the living room you'll find the light-filled sunroom which provides extra living space featuring tile flooring, lots of windows and french doors leading out to the private, updated composite deck. The spacious, formal dining room is adjacent to the kitchen making entertaining so easy. The gorgeous, updated kitchen features granite countertops, custom cabinetry, stainless steel appliances, a custom breakfast bar with storage underneath and recessed lighting. Plus there's a new powder room that completes the main floor. Step upstairs to the 2nd floor that includes the master bedroom which features a nice sized walk-in closet plus 2 ample sized bedrooms and an updated hall bath. Head up to the 3rd floor to find 2 additional bedrooms and another full bathroom! The finished lower level offers additional living space perfect for your 2nd family room, a laundry room and walk out access to the attached 1 car garage and 2 car driveway. Additional features include a high velocity air conditioning system, a tankless hot water system and radiator heat. The location is unbeatable! Just a short walk to downtown Ardmore, the Ardmore Septa train station making for an easy commute to Philadelphia, Suburban Square with all the fantastic shopping and restaurants plus South Ardmore Park. This is a must see home!
Zillow last checked: 8 hours ago
Listing updated: October 17, 2023 at 08:12am
Listed by:
Pam Butera 215-205-8130,
Keller Williams Real Estate-Blue Bell
Bought with:
Jennifer Rhee, RS333583
SERHANT PENNSYLVANIA LLC
Source: Bright MLS,MLS#: PAMC2081478
Facts & features
Interior
Bedrooms & bathrooms
- Bedrooms: 5
- Bathrooms: 3
- Full bathrooms: 2
- 1/2 bathrooms: 1
- Main level bathrooms: 1
Basement
- Area: 617
Heating
- Radiator, Natural Gas
Cooling
- Central Air, Electric
Appliances
- Included: Gas Water Heater
- Laundry: Lower Level
Features
- Basement: Finished
- Number of fireplaces: 1
Interior area
- Total structure area: 3,047
- Total interior livable area: 3,047 sqft
- Finished area above ground: 2,430
- Finished area below ground: 617
Property
Parking
- Total spaces: 3
- Parking features: Garage Faces Side, Garage Door Opener, Attached, Driveway
- Attached garage spaces: 1
- Uncovered spaces: 2
Accessibility
- Accessibility features: None
Features
- Levels: Three
- Stories: 3
- Pool features: None
Lot
- Size: 4,757 sqft
- Dimensions: 55.00 x 0.00
Details
- Additional structures: Above Grade, Below Grade
- Parcel number: 400001688009
- Zoning: RESIDENTIAL
- Special conditions: Standard
Construction
Type & style
- Home type: SingleFamily
- Architectural style: Colonial
- Property subtype: Single Family Residence
Materials
- Stone
- Foundation: Concrete Perimeter
Condition
- Excellent
- New construction: No
- Year built: 1925
Utilities & green energy
- Sewer: Public Sewer
- Water: Public
Community & neighborhood
Location
- Region: Ardmore
- Subdivision: Ardmore
- Municipality: LOWER MERION TWP
Other
Other facts
- Listing agreement: Exclusive Right To Sell
- Ownership: Fee Simple
Price history
| Date | Event | Price |
|---|---|---|
| 10/17/2023 | Sold | $860,000+4.3%$282/sqft |
Source: | ||
| 10/3/2023 | Pending sale | $824,900$271/sqft |
Source: | ||
| 9/17/2023 | Contingent | $824,900$271/sqft |
Source: | ||
| 9/13/2023 | Listed for sale | $824,900+32%$271/sqft |
Source: | ||
| 9/9/2019 | Sold | $625,000$205/sqft |
Source: Public Record Report a problem | ||
Public tax history
| Year | Property taxes | Tax assessment |
|---|---|---|
| 2025 | $7,799 +5% | $180,210 |
| 2024 | $7,427 | $180,210 |
| 2023 | $7,427 +4.9% | $180,210 |
Find assessor info on the county website
Neighborhood: 19003
Nearby schools
GreatSchools rating
- 8/10Penn Valley SchoolGrades: K-4Distance: 1.7 mi
- 7/10Welsh Valley Middle SchoolGrades: 5-8Distance: 2.5 mi
- 10/10Lower Merion High SchoolGrades: 9-12Distance: 0.6 mi
Schools provided by the listing agent
- District: Lower Merion
Source: Bright MLS. This data may not be complete. We recommend contacting the local school district to confirm school assignments for this home.
Get a cash offer in 3 minutes
Find out how much your home could sell for in as little as 3 minutes with a no-obligation cash offer.
Estimated market value$978,700
Get a cash offer in 3 minutes
Find out how much your home could sell for in as little as 3 minutes with a no-obligation cash offer.
Estimated market value
$978,700


