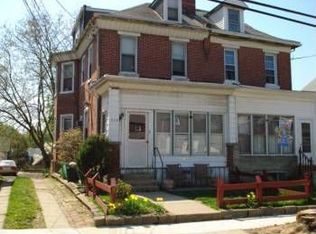Sold for $232,000 on 09/11/24
$232,000
221 Ardmore Ave, Upper Darby, PA 19082
3beds
1,220sqft
Single Family Residence
Built in 1925
3,049 Square Feet Lot
$249,100 Zestimate®
$190/sqft
$2,213 Estimated rent
Home value
$249,100
$224,000 - $279,000
$2,213/mo
Zestimate® history
Loading...
Owner options
Explore your selling options
What's special
Fantastic! This home has that "Pride of Ownership" feel and is "Move -in Ready." Enter the home and be greeted by a Bright Enclosed Porch with large windows that can be used as a Mudroom complimented with a large closet or make the Porch an area to chill and enjoy some quiet alone time. Enter the Spacious Living Room that is ready for your relaxation and entertainment that features a stone gas fueled fireplace. The Large Dining Room is ready for formal dinners and family gatherings. The Functional Updated Kitchen with Nice Cabinetry is roomy enough to have a high-top table and chairs. The second-floor features 3 Nice Sized Bedrooms complimented with a Full Bathroom. The house also features a Walk-up Floored Attic that can be used for storage or potential additional bedroom or living space. The Living Room, Dining Room and all Three Bedrooms Boast Beautiful Hardwood Floors!!! The house comes with a Full Unfinished Basement that houses the Washer & Dryer, Utilities and includes a Sump Pump and has Biko Doors providing direct access to the outside grass covered back yard. Conveniently located Near Public Transportation and close to the Quarry Shopping Center featuring Giant, Lowes, Local Restaurants and near Kohls and other shops and entertainment. Heater was converted from Oil to Gas approximately 15 years ago, Roof Installed 2010, and a Newer Hot Water Heater Installed 2022. Schedule Your Showing Today as this Home Won't Last! Showings Start Saturday August 10, 2024!!!
Zillow last checked: 8 hours ago
Listing updated: September 19, 2024 at 03:04pm
Listed by:
PATRICK ROGERS 610-761-2630,
MaxPort Realty Solutions Inc
Bought with:
Cortney Marinello, RS345151
Keller Williams Realty Group
Source: Bright MLS,MLS#: PADE2070802
Facts & features
Interior
Bedrooms & bathrooms
- Bedrooms: 3
- Bathrooms: 1
- Full bathrooms: 1
Basement
- Area: 0
Heating
- Hot Water, Natural Gas
Cooling
- Ceiling Fan(s), Wall Unit(s), Electric
Appliances
- Included: Gas Water Heater
- Laundry: In Basement
Features
- Flooring: Hardwood, Laminate, Carpet
- Basement: Sump Pump
- Number of fireplaces: 1
- Fireplace features: Stone, Gas/Propane
Interior area
- Total structure area: 1,220
- Total interior livable area: 1,220 sqft
- Finished area above ground: 1,220
- Finished area below ground: 0
Property
Parking
- Total spaces: 5
- Parking features: Driveway, Off Site
- Uncovered spaces: 3
Accessibility
- Accessibility features: None
Features
- Levels: Two
- Stories: 2
- Pool features: None
Lot
- Size: 3,049 sqft
- Dimensions: 25.00 x 120.00
Details
- Additional structures: Above Grade, Below Grade
- Parcel number: 16070004500
- Zoning: RESIDENTIAL
- Special conditions: Standard
Construction
Type & style
- Home type: SingleFamily
- Architectural style: Colonial
- Property subtype: Single Family Residence
- Attached to another structure: Yes
Materials
- Vinyl Siding, Aluminum Siding
- Foundation: Concrete Perimeter
- Roof: Shingle
Condition
- New construction: No
- Year built: 1925
Utilities & green energy
- Electric: 100 Amp Service
- Sewer: Public Sewer
- Water: Public
- Utilities for property: Cable Connected, Electricity Available, Natural Gas Available, Phone
Community & neighborhood
Location
- Region: Upper Darby
- Subdivision: Highland Park
- Municipality: UPPER DARBY TWP
Other
Other facts
- Listing agreement: Exclusive Right To Sell
- Ownership: Fee Simple
Price history
| Date | Event | Price |
|---|---|---|
| 9/11/2024 | Sold | $232,000+3.2%$190/sqft |
Source: | ||
| 8/14/2024 | Pending sale | $224,900$184/sqft |
Source: | ||
| 8/6/2024 | Listed for sale | $224,900$184/sqft |
Source: | ||
| 7/12/2024 | Pending sale | $224,900$184/sqft |
Source: | ||
| 7/3/2024 | Listed for sale | $224,900+251.4%$184/sqft |
Source: | ||
Public tax history
| Year | Property taxes | Tax assessment |
|---|---|---|
| 2025 | $4,823 +3.5% | $110,200 |
| 2024 | $4,661 +1% | $110,200 |
| 2023 | $4,617 +2.8% | $110,200 |
Find assessor info on the county website
Neighborhood: 19082
Nearby schools
GreatSchools rating
- 3/10Highland Park El SchoolGrades: 1-5Distance: 0.3 mi
- 2/10Drexel Hill Middle SchoolGrades: 6-8Distance: 0.8 mi
- 3/10Upper Darby Senior High SchoolGrades: 9-12Distance: 0.6 mi
Schools provided by the listing agent
- District: Upper Darby
Source: Bright MLS. This data may not be complete. We recommend contacting the local school district to confirm school assignments for this home.

Get pre-qualified for a loan
At Zillow Home Loans, we can pre-qualify you in as little as 5 minutes with no impact to your credit score.An equal housing lender. NMLS #10287.
Sell for more on Zillow
Get a free Zillow Showcase℠ listing and you could sell for .
$249,100
2% more+ $4,982
With Zillow Showcase(estimated)
$254,082
