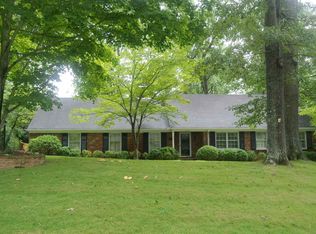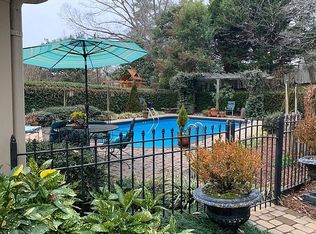Beautiful & spacious split level home located within walking distance of the Cottonwood Trail. 5 bedrooms & 3.5 baths, great room with lots of natural light & hardwood floors, kitchen/den with fireplace, could be breakfast room, formal living room with gas fireplace, formal dining room, both with hardwood floors & lots of natural light, 4 bedrooms, all with hardwood floors, including huge owner suite with full bath & 3 more bedrooms & large hall bath on 2nd floor (bedroom level), playroom/rec room with built ins, exercise room or office on lower level, along with a fifth bedroom and a third full bath and walk out door, large laundry, possible secondary kitchen, making this perfect as an in-law suite or teen retreat. New LV flooring in kitchen, along with tons of cabinetry, solid surface (Corian) counters & kitchen island. Over 3600 finished square feet! New concrete driveway, plus circular paved drive in front. Newly sodded front yard with irrigation, large fenced back yard, enjoy the sounds of the pretty bubbling fountain. Double car carport with lots of enclosed storage/workshop area. Beautiful established neighborhood on Spartanburg's eastside.
This property is off market, which means it's not currently listed for sale or rent on Zillow. This may be different from what's available on other websites or public sources.

