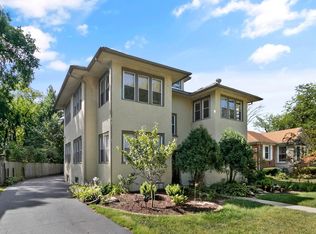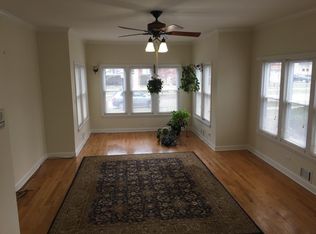Closed
$735,000
221 Akenside Rd, Riverside, IL 60546
3beds
2,367sqft
Single Family Residence
Built in 1947
10,432.62 Square Feet Lot
$-- Zestimate®
$311/sqft
$2,592 Estimated rent
Home value
Not available
Estimated sales range
Not available
$2,592/mo
Zestimate® history
Loading...
Owner options
Explore your selling options
What's special
Welcome to this charming, all-brick home nestled on a spacious corner lot, offering an expansive front yard with mature trees. The inviting living room features a cozy fireplace and seamlessly flows into the dining area. Cove moldings and hardwood floors are found throughout the home, adding to its character. A separate family room-offering flexibility to reconfigure the space for a formal dining room, depending on your needs. Kitchen features quartz countertops, a central island, ample storage. Convenience is key with a mudroom breezeway space connecting to the two-car garage. The first floor also features a bedroom and full bath, offering flexible living options. Upstairs, you'll find two additional bedrooms and a beautifully redone second full bath featuring subway tile and a dual vanity. For even more potential, a walk-in attic space presents the opportunity to expand to another bedroom or transform the area into an office or hobby room. The fully finished basement offers an expansive space with plenty of room to play, lounge, and work. It features a dedicated office, which could also double as a guest room, giving you even more flexibility. Ample room for storage and a separate laundry area, making it a highly functional and versatile space. Step outside to enjoy the stunning, newly redone back patio, complete with professional landscaping, creating the perfect spot to entertain or relax in the warm weather. Don't miss your chance to own this perfect blend of charm, space, and location. Riverside is located just 11 miles from Chicago, this beautiful residence is ideally situated in close proximity to all the wonderful amenities that Riverside has to offer, including highly ranked schools, ample parks, and a quaint town atmosphere.
Zillow last checked: 8 hours ago
Listing updated: May 02, 2025 at 12:43pm
Listing courtesy of:
Anne Dominick 630-545-9860,
Keller Williams Premiere Properties
Bought with:
Ryan Parks
@properties Christie's International Real Estate
Source: MRED as distributed by MLS GRID,MLS#: 12308643
Facts & features
Interior
Bedrooms & bathrooms
- Bedrooms: 3
- Bathrooms: 2
- Full bathrooms: 2
Primary bedroom
- Features: Flooring (Hardwood)
- Level: Second
- Area: 204 Square Feet
- Dimensions: 17X12
Bedroom 2
- Features: Flooring (Hardwood)
- Level: Second
- Area: 120 Square Feet
- Dimensions: 12X10
Bedroom 3
- Features: Flooring (Hardwood)
- Level: Main
- Area: 132 Square Feet
- Dimensions: 12X11
Bonus room
- Features: Flooring (Carpet)
- Level: Basement
- Area: 182 Square Feet
- Dimensions: 14X13
Dining room
- Features: Flooring (Hardwood)
- Level: Main
- Area: 99 Square Feet
- Dimensions: 9X11
Family room
- Features: Flooring (Hardwood)
- Level: Main
- Area: 187 Square Feet
- Dimensions: 17X11
Kitchen
- Features: Kitchen (Eating Area-Breakfast Bar)
- Level: Main
- Area: 224 Square Feet
- Dimensions: 16X14
Laundry
- Level: Basement
- Area: 286 Square Feet
- Dimensions: 26X11
Living room
- Features: Flooring (Hardwood)
- Level: Main
- Area: 224 Square Feet
- Dimensions: 16X14
Office
- Features: Flooring (Carpet)
- Level: Basement
- Area: 143 Square Feet
- Dimensions: 13X11
Recreation room
- Features: Flooring (Carpet)
- Level: Basement
- Area: 392 Square Feet
- Dimensions: 28X14
Heating
- Natural Gas, Baseboard, Radiant
Cooling
- Central Air
Appliances
- Included: Range, Microwave, Dishwasher, Refrigerator, Washer, Dryer
Features
- 1st Floor Bedroom, 1st Floor Full Bath
- Flooring: Hardwood
- Basement: Finished,Full
- Attic: Interior Stair,Unfinished
- Number of fireplaces: 1
- Fireplace features: Wood Burning, Living Room
Interior area
- Total structure area: 0
- Total interior livable area: 2,367 sqft
Property
Parking
- Total spaces: 2
- Parking features: Concrete, On Site, Garage Owned, Attached, Garage
- Attached garage spaces: 2
Accessibility
- Accessibility features: No Disability Access
Features
- Stories: 1
- Patio & porch: Patio
- Exterior features: Breezeway
- Fencing: Fenced
Lot
- Size: 10,432 sqft
- Features: Corner Lot
Details
- Parcel number: 15361010240000
- Special conditions: None
Construction
Type & style
- Home type: SingleFamily
- Architectural style: English
- Property subtype: Single Family Residence
Materials
- Brick
- Roof: Asphalt
Condition
- New construction: No
- Year built: 1947
Utilities & green energy
- Sewer: Public Sewer
- Water: Lake Michigan
Community & neighborhood
Community
- Community features: Park, Tennis Court(s), Curbs, Sidewalks, Street Lights, Street Paved
Location
- Region: Riverside
HOA & financial
HOA
- Services included: None
Other
Other facts
- Listing terms: Conventional
- Ownership: Fee Simple
Price history
| Date | Event | Price |
|---|---|---|
| 5/2/2025 | Sold | $735,000+22.5%$311/sqft |
Source: | ||
| 3/17/2025 | Contingent | $600,000$253/sqft |
Source: | ||
| 3/13/2025 | Listed for sale | $600,000+29%$253/sqft |
Source: | ||
| 8/15/2019 | Sold | $465,000-2.1%$196/sqft |
Source: | ||
| 6/12/2019 | Pending sale | $475,000$201/sqft |
Source: @properties #10403985 Report a problem | ||
Public tax history
| Year | Property taxes | Tax assessment |
|---|---|---|
| 2023 | $10,776 -8.6% | $37,000 +8.2% |
| 2022 | $11,784 +3.8% | $34,186 |
| 2021 | $11,356 +2.6% | $34,186 |
Find assessor info on the county website
Neighborhood: 60546
Nearby schools
GreatSchools rating
- 9/10Central Elementary SchoolGrades: PK-5Distance: 0.3 mi
- 8/10L J Hauser Jr High SchoolGrades: 6-8Distance: 0.3 mi
- 10/10Riverside Brookfield Twp High SchoolGrades: 9-12Distance: 0.6 mi
Schools provided by the listing agent
- Middle: L J Hauser Junior High School
- High: Riverside Brookfield Twp Senior
- District: 96
Source: MRED as distributed by MLS GRID. This data may not be complete. We recommend contacting the local school district to confirm school assignments for this home.
Get pre-qualified for a loan
At Zillow Home Loans, we can pre-qualify you in as little as 5 minutes with no impact to your credit score.An equal housing lender. NMLS #10287.

