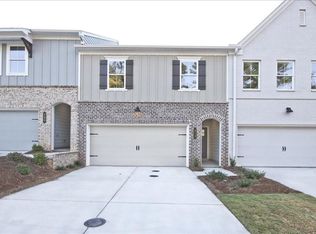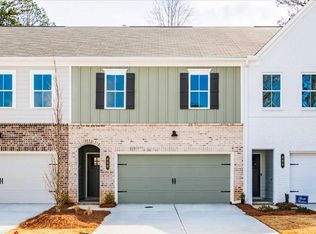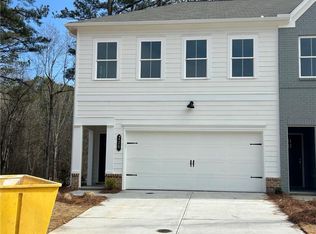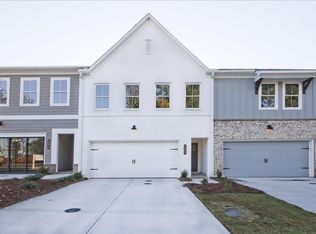Closed
$386,755
221 Admor Ln, Acworth, GA 30102
3beds
1,805sqft
Townhouse, Residential
Built in 2024
-- sqft lot
$386,700 Zestimate®
$214/sqft
$2,286 Estimated rent
Home value
$386,700
$360,000 - $414,000
$2,286/mo
Zestimate® history
Loading...
Owner options
Explore your selling options
What's special
Traton Homes welcomes you to Cherokee Township located in Acworth, Georgia. Our Brooks F floor plan is complete and ready to close in March. Come visit our Newest Community - Cherokee Township! Nestled in sought-after Cherokee County. This community offers luxurious 2-story townhomes and is ideally located near major thoroughfares including Hwy 92, I-75 and I-575 with easy access to endless shopping and dining options in Downtown Acworth, Downtown Woodstock and the Outlet Shoppes in Woodstock. The Brooks plan features 3 bedrooms w/ 2.5 baths. Main floor features LVP flooring, 9ft ceilings, open kitchen with oversized island and large walk in pantry. Hardwood stairs lead to spacious Primary suite w/ enormous walk in closet & lovely Primary bath. Two additional generous size bedrooms are set away from primary bedroom for privacy. Versatile loft area, laundry room and full bath complete the upper level. Outdoor living includes a 16x8 patio for entertaining, grilling or hanging out for some sunshine! Home is ready to close now! Decorated model open daily!
Zillow last checked: 8 hours ago
Listing updated: May 05, 2025 at 11:00pm
Listing Provided by:
TAMMY WENIGER,
Traton Homes Realty, Inc. 770-427-9064,
DAWN STOWERS,
Traton Homes Realty, Inc.
Bought with:
LINDA LY, 216247
Chapman Hall Realtors
Source: FMLS GA,MLS#: 7533608
Facts & features
Interior
Bedrooms & bathrooms
- Bedrooms: 3
- Bathrooms: 3
- Full bathrooms: 2
- 1/2 bathrooms: 1
Primary bedroom
- Features: Other
- Level: Other
Bedroom
- Features: Other
Primary bathroom
- Features: Double Vanity, Shower Only
Dining room
- Features: Open Concept
Kitchen
- Features: Breakfast Bar, Cabinets White, Kitchen Island, Pantry Walk-In, Solid Surface Counters, View to Family Room
Heating
- Central, Natural Gas, Zoned
Cooling
- Central Air, Electric, Zoned
Appliances
- Included: Dishwasher, Disposal, Electric Water Heater, Gas Range, Microwave
- Laundry: Laundry Room, Upper Level
Features
- Crown Molding, Double Vanity, Entrance Foyer, High Ceilings 9 ft Main, Walk-In Closet(s)
- Flooring: Carpet, Ceramic Tile, Luxury Vinyl
- Windows: Double Pane Windows, Insulated Windows
- Basement: None
- Attic: Pull Down Stairs
- Has fireplace: No
- Fireplace features: None
- Common walls with other units/homes: End Unit
Interior area
- Total structure area: 1,805
- Total interior livable area: 1,805 sqft
Property
Parking
- Total spaces: 2
- Parking features: Attached, Driveway, Garage, Garage Door Opener
- Attached garage spaces: 2
- Has uncovered spaces: Yes
Accessibility
- Accessibility features: None
Features
- Levels: Two
- Stories: 2
- Patio & porch: Patio
- Exterior features: Other, No Dock
- Pool features: None
- Spa features: None
- Fencing: None
- Has view: Yes
- View description: Other
- Waterfront features: None
- Body of water: None
Lot
- Features: Back Yard, Front Yard, Landscaped
Details
- Additional structures: None
- Other equipment: None
- Horse amenities: None
Construction
Type & style
- Home type: Townhouse
- Architectural style: Townhouse,Traditional
- Property subtype: Townhouse, Residential
- Attached to another structure: Yes
Materials
- Brick, Cement Siding, HardiPlank Type
- Foundation: Slab
- Roof: Composition
Condition
- New Construction
- New construction: Yes
- Year built: 2024
Details
- Builder name: Traton LLC
- Warranty included: Yes
Utilities & green energy
- Electric: 110 Volts
- Sewer: Public Sewer
- Water: Public
- Utilities for property: Electricity Available, Natural Gas Available, Sewer Available, Underground Utilities, Water Available
Green energy
- Energy efficient items: Thermostat, Windows
- Energy generation: None
Community & neighborhood
Security
- Security features: Security System Owned, Smoke Detector(s)
Community
- Community features: Homeowners Assoc
Location
- Region: Acworth
- Subdivision: Cherokee Township
HOA & financial
HOA
- Has HOA: Yes
- HOA fee: $187 monthly
- Services included: Insurance, Maintenance Grounds, Reserve Fund, Termite, Trash
Other
Other facts
- Listing terms: Cash,Conventional,FHA,VA Loan
- Ownership: Fee Simple
- Road surface type: Asphalt
Price history
| Date | Event | Price |
|---|---|---|
| 7/5/2025 | Listing removed | $2,399$1/sqft |
Source: FMLS GA #7575435 | ||
| 6/20/2025 | Price change | $2,399-4%$1/sqft |
Source: FMLS GA #7575435 | ||
| 5/7/2025 | Listed for rent | $2,499$1/sqft |
Source: FMLS GA #7575435 | ||
| 4/30/2025 | Sold | $386,755-0.8%$214/sqft |
Source: | ||
| 3/25/2025 | Pending sale | $389,755$216/sqft |
Source: | ||
Public tax history
Tax history is unavailable.
Neighborhood: 30102
Nearby schools
GreatSchools rating
- 5/10Clark Creek Elementary SchoolGrades: PK-5Distance: 1 mi
- 7/10E.T. Booth Middle SchoolGrades: 6-8Distance: 4.1 mi
- 8/10Etowah High SchoolGrades: 9-12Distance: 3.9 mi
Schools provided by the listing agent
- Elementary: Clark Creek
- Middle: E.T. Booth
- High: Etowah
Source: FMLS GA. This data may not be complete. We recommend contacting the local school district to confirm school assignments for this home.
Get a cash offer in 3 minutes
Find out how much your home could sell for in as little as 3 minutes with a no-obligation cash offer.
Estimated market value
$386,700
Get a cash offer in 3 minutes
Find out how much your home could sell for in as little as 3 minutes with a no-obligation cash offer.
Estimated market value
$386,700



