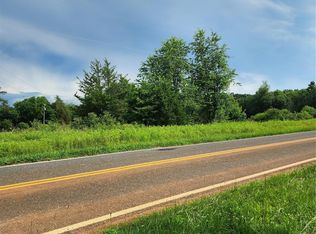Closed
$374,900
221 Abner Rd, Stony Point, NC 28678
4beds
2,214sqft
Single Family Residence
Built in 1922
5.24 Acres Lot
$375,500 Zestimate®
$169/sqft
$2,331 Estimated rent
Home value
$375,500
$345,000 - $409,000
$2,331/mo
Zestimate® history
Loading...
Owner options
Explore your selling options
What's special
Welcome home to this beautifully updated 4 bedroom, 3 bath farmhouse retreat situated on 5.24 acres in the heart of the countryside. Nestled in the quiet rural setting of Stony Point, this home is thoughtfully designed, ideal for those seeking comfort, space, and endless possibilities. Enjoy mornings on the inviting rocking chair front porch and soak in the serene views of the surrounding landscape. Inside, recent updates bring modern convenience to classic farmhouse charm—including newer windows, a newer roof, vinyl plank flooring, and fresh paint both inside and out. With its level acreage, this property is perfect for starting your own mini-farm, growing a garden, or simply enjoying wide open space in a peaceful environment. Whether you're looking to homestead or just relax in a tranquil setting, this property offers unmatched potential. Your countryside dream begins here!
Zillow last checked: 8 hours ago
Listing updated: July 01, 2025 at 08:39am
Listing Provided by:
Samantha Carpenter samanthacarpenter@kw.com,
Keller Williams Unified
Bought with:
Tracy Edwards
Redfin Corporation
Source: Canopy MLS as distributed by MLS GRID,MLS#: 4252712
Facts & features
Interior
Bedrooms & bathrooms
- Bedrooms: 4
- Bathrooms: 3
- Full bathrooms: 3
- Main level bedrooms: 2
Primary bedroom
- Level: Main
Bedroom s
- Level: Main
Bedroom s
- Level: Upper
Bedroom s
- Level: Upper
Bathroom full
- Level: Main
Bathroom full
- Level: Main
Bathroom full
- Level: Upper
Dining area
- Level: Main
Kitchen
- Level: Main
Living room
- Level: Main
Heating
- Baseboard, Heat Pump
Cooling
- Central Air, Window Unit(s)
Appliances
- Included: Electric Range, Refrigerator, Washer/Dryer
- Laundry: Main Level
Features
- Flooring: Carpet, Tile, Vinyl
- Windows: Insulated Windows
- Has basement: No
Interior area
- Total structure area: 2,214
- Total interior livable area: 2,214 sqft
- Finished area above ground: 2,214
- Finished area below ground: 0
Property
Parking
- Parking features: Driveway
- Has uncovered spaces: Yes
Features
- Levels: One and One Half
- Stories: 1
- Patio & porch: Front Porch, Side Porch
Lot
- Size: 5.24 Acres
- Features: Cleared, Level
Details
- Additional structures: Shed(s)
- Parcel number: 4707576703.000
- Zoning: RUR
- Special conditions: Standard
Construction
Type & style
- Home type: SingleFamily
- Architectural style: Farmhouse
- Property subtype: Single Family Residence
Materials
- Asbestos, Vinyl
- Foundation: Crawl Space
Condition
- New construction: No
- Year built: 1922
Utilities & green energy
- Sewer: Septic Installed
- Water: Well
Community & neighborhood
Location
- Region: Stony Point
- Subdivision: None
Other
Other facts
- Listing terms: Cash,Conventional,FHA,USDA Loan,VA Loan
- Road surface type: Gravel, Paved
Price history
| Date | Event | Price |
|---|---|---|
| 7/1/2025 | Sold | $374,900$169/sqft |
Source: | ||
| 5/1/2025 | Listed for sale | $374,900+240.8%$169/sqft |
Source: | ||
| 11/14/2016 | Sold | $110,000-18.5%$50/sqft |
Source: | ||
| 8/14/2014 | Listing removed | $134,949$61/sqft |
Source: Coldwell Banker United, Realtors #2221321 Report a problem | ||
| 7/27/2014 | Price change | $134,949-6.9%$61/sqft |
Source: Coldwell Banker United, Realtors #2221321 Report a problem | ||
Public tax history
| Year | Property taxes | Tax assessment |
|---|---|---|
| 2025 | $801 | $125,560 |
| 2024 | $801 | $125,560 |
| 2023 | $801 +13.5% | $125,560 +22.1% |
Find assessor info on the county website
Neighborhood: 28678
Nearby schools
GreatSchools rating
- 3/10Scotts Elementary SchoolGrades: PK-5Distance: 1.9 mi
- 2/10West Iredell Middle SchoolGrades: 6-8Distance: 6 mi
- 1/10West Iredell High SchoolGrades: 9-12Distance: 5.4 mi
Schools provided by the listing agent
- Elementary: Scotts
- Middle: West Middle
- High: West Iredell
Source: Canopy MLS as distributed by MLS GRID. This data may not be complete. We recommend contacting the local school district to confirm school assignments for this home.
Get a cash offer in 3 minutes
Find out how much your home could sell for in as little as 3 minutes with a no-obligation cash offer.
Estimated market value$375,500
Get a cash offer in 3 minutes
Find out how much your home could sell for in as little as 3 minutes with a no-obligation cash offer.
Estimated market value
$375,500
