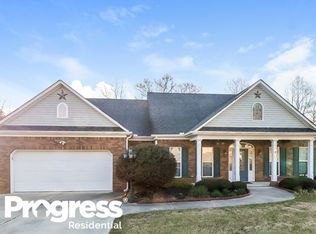Closed
$360,000
221 A C Dr, Dallas, GA 30132
5beds
2,699sqft
Single Family Residence
Built in 2006
0.68 Acres Lot
$363,600 Zestimate®
$133/sqft
$2,299 Estimated rent
Home value
$363,600
$327,000 - $407,000
$2,299/mo
Zestimate® history
Loading...
Owner options
Explore your selling options
What's special
Space for everyone, Beautiful Move-In Ready 5 Bedroom 3 bath home. Everything you need to make memories that will last a lifetime. All new flooring and freshly painted thru-out. Large laundry room and plenty of storage space, youCOll love living here. Oversized master bedroom. Two secondary bedrooms with plenty of natural light. The finished basement has 2 bedrooms, full bath and a family room. Large level driveway room for multiple cars, along with an oversized side-entry 2 car air-conditioned garage with 10' ceilings and a large shop area. Whole-house fan and ceiling fans throughout. Watch the family play from the partially covered and screened deck overlooking level playing area. Make sure to find the secret pathway through the woods to a pleasant sitting area beside the creek. Close to Downtown Dallas and Paulding Govt Complex. Pumpkinvine Creek Nature Park walking/biking trails less than a mile away and nearby Silver Comet Trail access. Seller will contribute towards buyer concessions and pay for a home warranty.
Zillow last checked: 8 hours ago
Listing updated: June 28, 2024 at 11:47am
Listed by:
Narda Konchel 770-633-5978,
Village Realty Services,
Lisa M Gibson 770-851-7301,
Village Realty Services
Bought with:
Non Mls Salesperson, 381174
Non-Mls Company
Source: GAMLS,MLS#: 10310375
Facts & features
Interior
Bedrooms & bathrooms
- Bedrooms: 5
- Bathrooms: 3
- Full bathrooms: 3
- Main level bathrooms: 2
- Main level bedrooms: 3
Dining room
- Features: Separate Room
Kitchen
- Features: Breakfast Bar, Breakfast Room, Walk-in Pantry
Heating
- Central, Forced Air
Cooling
- Ceiling Fan(s), Central Air
Appliances
- Included: Dishwasher, Electric Water Heater, Microwave, Oven/Range (Combo)
- Laundry: In Basement
Features
- Double Vanity, Master On Main Level, Split Foyer
- Flooring: Carpet, Laminate
- Windows: Double Pane Windows
- Basement: Bath Finished,Concrete,Exterior Entry,Finished,Interior Entry
- Number of fireplaces: 1
- Fireplace features: Factory Built, Living Room
- Common walls with other units/homes: No Common Walls
Interior area
- Total structure area: 2,699
- Total interior livable area: 2,699 sqft
- Finished area above ground: 1,699
- Finished area below ground: 1,000
Property
Parking
- Total spaces: 3
- Parking features: Basement, Garage, Garage Door Opener, Side/Rear Entrance
- Has attached garage: Yes
Features
- Levels: Multi/Split
- Patio & porch: Deck, Patio, Screened
- Waterfront features: Creek
- Body of water: None
Lot
- Size: 0.68 Acres
- Features: Level
- Residential vegetation: Partially Wooded
Details
- Parcel number: 59106
Construction
Type & style
- Home type: SingleFamily
- Architectural style: Traditional
- Property subtype: Single Family Residence
Materials
- Vinyl Siding
- Roof: Composition
Condition
- Resale
- New construction: No
- Year built: 2006
Details
- Warranty included: Yes
Utilities & green energy
- Electric: 220 Volts
- Sewer: Public Sewer
- Water: Public
- Utilities for property: Electricity Available, Sewer Available, Water Available
Community & neighborhood
Security
- Security features: Security System, Smoke Detector(s)
Community
- Community features: None
Location
- Region: Dallas
- Subdivision: Allens Creek Ph 1
HOA & financial
HOA
- Has HOA: No
- Services included: None
Other
Other facts
- Listing agreement: Exclusive Right To Sell
- Listing terms: Cash,Conventional,FHA
Price history
| Date | Event | Price |
|---|---|---|
| 6/28/2024 | Sold | $360,000-4%$133/sqft |
Source: | ||
| 6/13/2024 | Pending sale | $375,000$139/sqft |
Source: | ||
| 5/31/2024 | Listed for sale | $375,000+102.9%$139/sqft |
Source: | ||
| 1/16/2007 | Sold | $184,800+362%$68/sqft |
Source: Public Record | ||
| 11/20/2006 | Sold | $40,000$15/sqft |
Source: Public Record | ||
Public tax history
| Year | Property taxes | Tax assessment |
|---|---|---|
| 2025 | $3,239 -2.3% | $134,428 +3% |
| 2024 | $3,315 -1.6% | $130,540 +1% |
| 2023 | $3,370 +19.9% | $129,280 +33.7% |
Find assessor info on the county website
Neighborhood: 30132
Nearby schools
GreatSchools rating
- 4/10Lillian C. Poole Elementary SchoolGrades: PK-5Distance: 2.4 mi
- 5/10Herschel Jones Middle SchoolGrades: 6-8Distance: 2.3 mi
- 4/10Paulding County High SchoolGrades: 9-12Distance: 3.6 mi
Schools provided by the listing agent
- Elementary: Poole
- Middle: Herschel Jones
- High: Paulding County
Source: GAMLS. This data may not be complete. We recommend contacting the local school district to confirm school assignments for this home.
Get a cash offer in 3 minutes
Find out how much your home could sell for in as little as 3 minutes with a no-obligation cash offer.
Estimated market value
$363,600
Get a cash offer in 3 minutes
Find out how much your home could sell for in as little as 3 minutes with a no-obligation cash offer.
Estimated market value
$363,600
