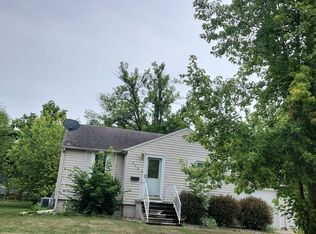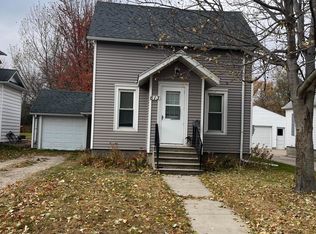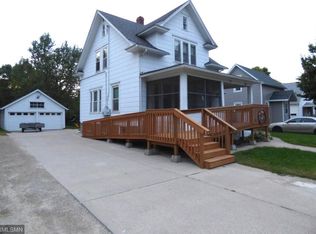Closed
$170,000
221 7th Ave NW, Waseca, MN 56093
2beds
1,352sqft
Single Family Residence
Built in 1949
0.43 Acres Lot
$170,200 Zestimate®
$126/sqft
$1,200 Estimated rent
Home value
$170,200
Estimated sales range
Not available
$1,200/mo
Zestimate® history
Loading...
Owner options
Explore your selling options
What's special
A surprisingly large lot located in the heart of Waseca! This 2-br, 1-bath home beams with natural light giving it a warm and welcoming charm, and offers more than enough garage space for any hobbyist, mechanic or collector.
Perfectly located for maximum convenience, shopping, dining and outdoor living!
Key Features:
Move in ready, large lot, new garage roof, an additional spacious shop ideal for parking, storage, or hobbies, main floor bedrooms and bath, flooded with natural light, a desired central location and just a stone's throw from wooded walking trails, parks and lakes!
Zillow last checked: 8 hours ago
Listing updated: May 06, 2025 at 07:50pm
Listed by:
Elizabeth Ranae Janike 507-995-8249,
RE/MAX Masters
Bought with:
Elizabeth Ranae Janike
RE/MAX Masters
Source: NorthstarMLS as distributed by MLS GRID,MLS#: 6686180
Facts & features
Interior
Bedrooms & bathrooms
- Bedrooms: 2
- Bathrooms: 1
- Full bathrooms: 1
Bedroom 1
- Level: Main
- Area: 110 Square Feet
- Dimensions: 10x11
Bedroom 2
- Level: Main
- Area: 102.6 Square Feet
- Dimensions: 9.5x10.8
Bathroom
- Level: Main
- Area: 30.75 Square Feet
- Dimensions: 7.5x4.10
Garage
- Level: Main
- Area: 780 Square Feet
- Dimensions: 26x30
Garage
- Level: Main
- Area: 308 Square Feet
- Dimensions: 14x22
Kitchen
- Level: Main
- Area: 89.25 Square Feet
- Dimensions: 8.5x10.5
Living room
- Level: Main
- Area: 172.8 Square Feet
- Dimensions: 12x14.4
Heating
- Forced Air
Cooling
- Central Air
Appliances
- Included: Cooktop, Dishwasher, Dryer, Microwave, Refrigerator, Washer
Features
- Basement: Block
- Has fireplace: No
Interior area
- Total structure area: 1,352
- Total interior livable area: 1,352 sqft
- Finished area above ground: 676
- Finished area below ground: 0
Property
Parking
- Total spaces: 1
- Parking features: Detached
- Garage spaces: 1
Accessibility
- Accessibility features: None
Features
- Levels: One
- Stories: 1
Lot
- Size: 0.43 Acres
- Dimensions: 18730ft
Details
- Additional structures: Workshop
- Foundation area: 676
- Parcel number: 171130090
- Zoning description: Residential-Single Family
Construction
Type & style
- Home type: SingleFamily
- Property subtype: Single Family Residence
Materials
- Shake Siding
- Roof: Age 8 Years or Less
Condition
- Age of Property: 76
- New construction: No
- Year built: 1949
Utilities & green energy
- Gas: Natural Gas
- Sewer: City Sewer/Connected
- Water: City Water/Connected
Community & neighborhood
Location
- Region: Waseca
- Subdivision: Auditors
HOA & financial
HOA
- Has HOA: No
Price history
| Date | Event | Price |
|---|---|---|
| 4/25/2025 | Sold | $170,000+6.3%$126/sqft |
Source: | ||
| 3/25/2025 | Pending sale | $159,900+28.4%$118/sqft |
Source: | ||
| 12/11/2024 | Listing removed | $124,500-4.2%$92/sqft |
Source: | ||
| 12/11/2023 | Listing removed | -- |
Source: | ||
| 12/10/2021 | Sold | $130,000+4.4%$96/sqft |
Source: Public Record | ||
Public tax history
| Year | Property taxes | Tax assessment |
|---|---|---|
| 2024 | $2,144 +43.9% | $143,900 +5.5% |
| 2023 | $1,490 +6.9% | $136,400 +110.5% |
| 2022 | $1,394 -11.3% | $64,800 +13.3% |
Find assessor info on the county website
Neighborhood: 56093
Nearby schools
GreatSchools rating
- 3/10Hartley Elementary SchoolGrades: PK-3Distance: 0.5 mi
- 5/10Waseca Junior High SchoolGrades: 7-8Distance: 0.8 mi
- 6/10Waseca Senior High SchoolGrades: 9-12Distance: 0.8 mi

Get pre-qualified for a loan
At Zillow Home Loans, we can pre-qualify you in as little as 5 minutes with no impact to your credit score.An equal housing lender. NMLS #10287.
Sell for more on Zillow
Get a free Zillow Showcase℠ listing and you could sell for .
$170,200
2% more+ $3,404
With Zillow Showcase(estimated)
$173,604

