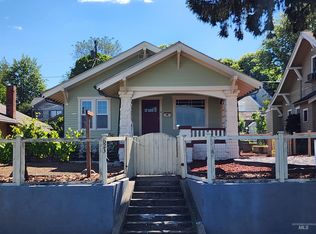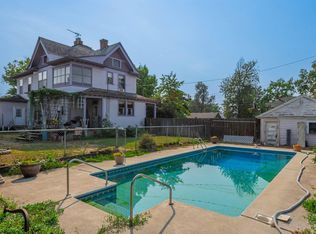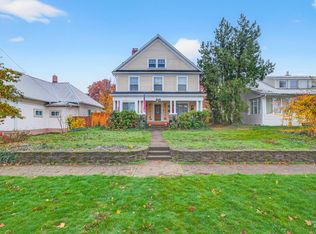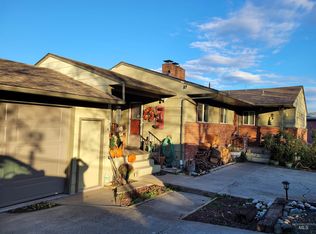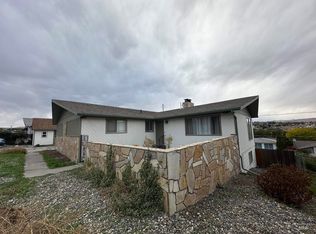You'll find charm in every corner of this classic Normal Hill home! Built for one of Lewiston's most prominent families, the Bollinger's made certain there was room for a grand piano in the large living room! Entertaining is a breeze with a large formal dining room and kitchen. The original hardwood floors have been restored to their original glory! The main level has two ample bedrooms, a large master suite is upstairs (could also be a family room!) with another non conforming bedroom in the lower level. The basement has a shop area perfect for storage. There are bathrooms on each level. Off street parking under the carport too! There are lots of cozy corners and so much room to enjoy in this historic home.
Active
$425,000
221 7th Ave, Lewiston, ID 83501
4beds
3baths
3,796sqft
Est.:
Single Family Residence
Built in 1920
5,009.4 Square Feet Lot
$418,300 Zestimate®
$112/sqft
$-- HOA
What's special
Shop areaCozy cornersOff street parkingOriginal hardwood floorsMaster suiteFormal dining room
- 156 days |
- 395 |
- 20 |
Zillow last checked: 8 hours ago
Listing updated: November 17, 2025 at 08:11am
Listed by:
Loris Profitt 509-751-7274,
Professional Realty Services Idaho
Source: IMLS,MLS#: 98953780
Tour with a local agent
Facts & features
Interior
Bedrooms & bathrooms
- Bedrooms: 4
- Bathrooms: 3
- Main level bathrooms: 1
- Main level bedrooms: 2
Primary bedroom
- Level: Main
Bedroom 2
- Level: Main
Bedroom 3
- Level: Upper
Bedroom 4
- Level: Lower
Dining room
- Level: Main
Family room
- Level: Lower
Kitchen
- Level: Main
Heating
- Radiant
Cooling
- Wall/Window Unit(s)
Appliances
- Included: Dishwasher, Double Oven, Refrigerator
Features
- Formal Dining, Family Room, Solid Surface Counters, Number of Baths Main Level: 1, Number of Baths Upper Level: 1, Number of Baths Below Grade: 1
- Flooring: Hardwood, Carpet, Vinyl
- Has basement: No
- Has fireplace: Yes
- Fireplace features: Gas
Interior area
- Total structure area: 3,796
- Total interior livable area: 3,796 sqft
- Finished area above ground: 2,336
- Finished area below ground: 1,460
Property
Features
- Levels: Two Story w/ Below Grade
- Fencing: Partial
Lot
- Size: 5,009.4 Square Feet
- Dimensions: 50 x 100
- Features: Sm Lot 5999 SF, Sidewalks, Corner Lot, Auto Sprinkler System, Full Sprinkler System
Details
- Parcel number: RPL1060005009AA
Construction
Type & style
- Home type: SingleFamily
- Property subtype: Single Family Residence
Materials
- Frame, Wood Siding
- Roof: Architectural Style
Condition
- Year built: 1920
Utilities & green energy
- Water: Public
- Utilities for property: Sewer Connected, Cable Connected
Community & HOA
Location
- Region: Lewiston
Financial & listing details
- Price per square foot: $112/sqft
- Tax assessed value: $379,727
- Annual tax amount: $3,093
- Date on market: 7/8/2025
- Listing terms: Cash,Conventional
- Ownership: Fee Simple
Estimated market value
$418,300
$397,000 - $439,000
$2,532/mo
Price history
Price history
Price history is unavailable.
Public tax history
Public tax history
| Year | Property taxes | Tax assessment |
|---|---|---|
| 2025 | $3,426 +7.9% | $379,727 +7.3% |
| 2024 | $3,175 +5.7% | $353,812 +7.3% |
| 2023 | $3,003 +14.4% | $329,598 +8.6% |
Find assessor info on the county website
BuyAbility℠ payment
Est. payment
$2,527/mo
Principal & interest
$2070
Property taxes
$308
Home insurance
$149
Climate risks
Neighborhood: 83501
Nearby schools
GreatSchools rating
- 7/10Webster Elementary SchoolGrades: K-5Distance: 0.7 mi
- 6/10Jenifer Junior High SchoolGrades: 6-8Distance: 1.1 mi
- 5/10Lewiston Senior High SchoolGrades: 9-12Distance: 3.1 mi
Schools provided by the listing agent
- Elementary: Webster
- Middle: Jenifer
- High: Lewiston
- District: Lewiston Independent School District #1
Source: IMLS. This data may not be complete. We recommend contacting the local school district to confirm school assignments for this home.
- Loading
- Loading
