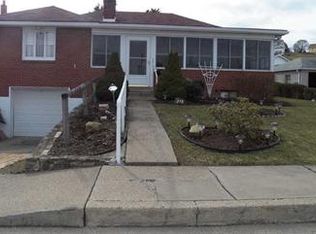Sold for $229,000 on 06/24/25
$229,000
221 4th Ave, Monongahela, PA 15063
3beds
1,920sqft
Single Family Residence
Built in 1972
3,519.65 Square Feet Lot
$232,800 Zestimate®
$119/sqft
$1,629 Estimated rent
Home value
$232,800
$210,000 - $261,000
$1,629/mo
Zestimate® history
Loading...
Owner options
Explore your selling options
What's special
A RANCH BEAUTY! 3-bedroom, 2 FULL bath UPDATED from top to bottom and is truly move-in ready! Every detail has been thoughtfully designed, starting w/ eye-catching new modern siding & sleek metal roof, giving this home standout curb appeal. Step inside open-concept layout blends comfort & contemporary style. Gorgeous kitchen, featuring brand-new stainless-steel dishwasher, refrigerator, stove, microwave, granite countertops, stylish backsplash. Natural light floods the space, enhanced by all-new contemporary LED lighting & brand-new flooring that runs throughout entire home. Both full bathrms have been updated w/ high-end tilework & designer finishes, offering spa-like comfort. Lower level has spacious game rm, laundry w/ NEW washer & dryer, & 3rd bedrm. Outside to enjoy brand-new composite deck w/ modern railing & outdoor lighting. Additional upgrades include new high-efficiency AC unit, upgraded 150-amp electrical service, central vacuum system, & all-new LED lighting inside and out.
Zillow last checked: 8 hours ago
Listing updated: June 24, 2025 at 12:06pm
Listed by:
Chrissie Cole 724-941-1427,
REALTY ONE GROUP GOLD STANDARD
Bought with:
Kristin Daugherty, RS325438
COLDWELL BANKER REALTY
Source: WPMLS,MLS#: 1699143 Originating MLS: West Penn Multi-List
Originating MLS: West Penn Multi-List
Facts & features
Interior
Bedrooms & bathrooms
- Bedrooms: 3
- Bathrooms: 2
- Full bathrooms: 2
Primary bedroom
- Level: Main
- Dimensions: 12x20
Bedroom 2
- Level: Main
- Dimensions: 11x6
Bedroom 3
- Level: Lower
- Dimensions: 11x6
Game room
- Level: Lower
- Dimensions: 14x22
Kitchen
- Level: Main
- Dimensions: 11x15
Laundry
- Level: Lower
Living room
- Level: Main
- Dimensions: 12x15
Heating
- Gas
Cooling
- Central Air
Appliances
- Included: Some Electric Appliances, Dryer, Dishwasher, Microwave, Refrigerator, Stove, Washer
Features
- Central Vacuum, Kitchen Island, Pantry
- Flooring: Vinyl, Carpet
- Basement: Finished
Interior area
- Total structure area: 1,920
- Total interior livable area: 1,920 sqft
Property
Parking
- Total spaces: 2
- Parking features: Off Street
Features
- Levels: One
- Stories: 1
Lot
- Size: 3,519 sqft
- Dimensions: 0.0808
Details
- Parcel number: 4300190003000300
Construction
Type & style
- Home type: SingleFamily
- Architectural style: Ranch
- Property subtype: Single Family Residence
Materials
- Frame
- Roof: Metal
Condition
- Resale
- Year built: 1972
Details
- Warranty included: Yes
Utilities & green energy
- Sewer: Public Sewer
- Water: Public
Community & neighborhood
Location
- Region: Monongahela
- Subdivision: MOUNDS PARK
Price history
| Date | Event | Price |
|---|---|---|
| 6/24/2025 | Sold | $229,000-7.2%$119/sqft |
Source: | ||
| 6/24/2025 | Pending sale | $246,900$129/sqft |
Source: | ||
| 5/21/2025 | Contingent | $246,900$129/sqft |
Source: | ||
| 5/15/2025 | Price change | $246,900-5%$129/sqft |
Source: | ||
| 5/1/2025 | Listed for sale | $259,900$135/sqft |
Source: | ||
Public tax history
| Year | Property taxes | Tax assessment |
|---|---|---|
| 2025 | $1,734 +9.5% | $60,100 |
| 2024 | $1,584 +2.9% | $60,100 |
| 2023 | $1,539 +42.8% | $60,100 |
Find assessor info on the county website
Neighborhood: 15063
Nearby schools
GreatSchools rating
- 3/10Ringgold El School SouthGrades: K-4Distance: 2.2 mi
- 6/10Ringgold Middle SchoolGrades: 5-8Distance: 2.3 mi
- 5/10Ringgold Senior High SchoolGrades: 9-12Distance: 2.2 mi
Schools provided by the listing agent
- District: Ringgold
Source: WPMLS. This data may not be complete. We recommend contacting the local school district to confirm school assignments for this home.

Get pre-qualified for a loan
At Zillow Home Loans, we can pre-qualify you in as little as 5 minutes with no impact to your credit score.An equal housing lender. NMLS #10287.
