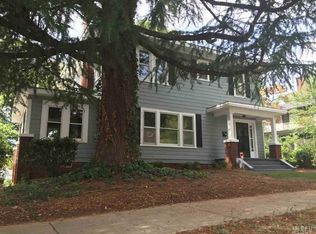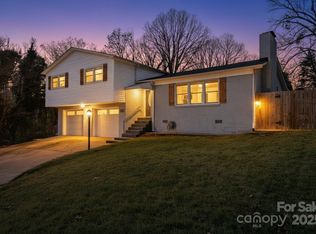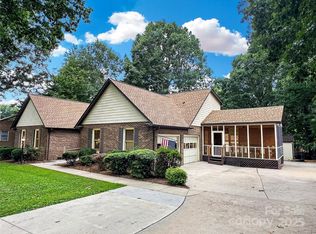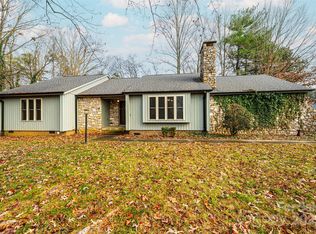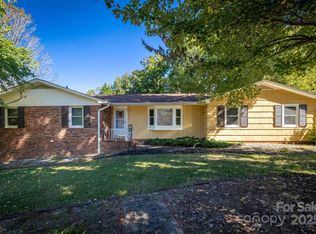Step into history with the Murphy-McFarland House, a distinguished Colonial Revival residence built in 1922 and proudly listed in the Claremont Historic District on the National Register of Historic Places. This two-story weatherboarded home embodies the craftsmanship and elegance of its era, offering timeless architectural details alongside modern possibilities for restoration. Originally constructed for Mrs. Essie Carpenter Murphy, widow of Dr. Joseph Lorenzo Murphy, minister of Corinth Reformed Church, the home later became the residence of her daughter Mary and son-in-law John T. McFarland, whose family name it still bears. Its legacy is woven into Hickory’s rich cultural fabric, standing as a testament to enduring beauty and community heritage.
The exterior showcases hallmark Colonial Revival features including a low hip roof, symmetrical fenestration, exposed rafter ends, and a welcoming front entrance porch supported by square posts. A screened summer porch and expansive rear deck extend the living space outdoors, perfect for gatherings or quiet reflection. Inside, nearly 3,000 square feet of living space offers both grandeur and warmth. The formal living and dining rooms highlight original hardwood floors, crown moldings, and two fireplaces that anchor the home’s character. A statement staircase greets visitors with period charm, while the oversized kitchen provide opportunities for modern updates. The first floor also includes a powder room, laundry area, and inviting spaces for entertaining.
Upstairs, you’ll find four spacious bedrooms, each with natural light and historic detailing. and two full baths. The thoughtful layout balances private retreats with shared family spaces. The basement adds utility, while the cleared lot offers potential for gardens or outdoor enjoyment. Beyond its architectural appeal, the Murphy-McFarland House is a rare opportunity to own a piece of Hickory’s history. Located within walking distance of downtown Hickory and the SALT Block, it connects past and present with ease. Whether preserved in its original glory or thoughtfully updated, this home invites its next steward to honor its legacy while creating new memories.
The Murphy-McFarland House is more than a residence—it is a story of faith, family, and heritage, waiting to be cherished anew.
The current owner installed two new HVAC systems in 2024 and had the crawlspace area encapsulated. New Insulation in Attic and Crawl Space. Removed the old Boiler System and Asbestos Abatement. Certificate of Mold Analysis. All of these documents are available under attachments.
Active
$449,900
221 3rd St NE, Hickory, NC 28601
4beds
2,977sqft
Est.:
Single Family Residence
Built in 1922
0.23 Acres Lot
$437,100 Zestimate®
$151/sqft
$-- HOA
What's special
Colonial revival residenceTwo fireplacesCrown moldingsOriginal hardwood floorsExposed rafter endsExpansive rear deckOversized kitchen
- 5 days |
- 1,006 |
- 55 |
Likely to sell faster than
Zillow last checked: 8 hours ago
Listing updated: December 14, 2025 at 02:02am
Listing Provided by:
Teresa Hensley TeresaHensleySellsHomes@gmail.com,
Realty Executives of Hickory
Source: Canopy MLS as distributed by MLS GRID,MLS#: 4329091
Tour with a local agent
Facts & features
Interior
Bedrooms & bathrooms
- Bedrooms: 4
- Bathrooms: 3
- Full bathrooms: 2
- 1/2 bathrooms: 1
Primary bedroom
- Level: Upper
Bedroom s
- Level: Upper
Bedroom s
- Level: Upper
Bedroom s
- Level: Upper
Bathroom half
- Level: Main
Bathroom full
- Level: Upper
Bathroom full
- Level: Upper
Den
- Level: Main
Dining room
- Level: Main
Kitchen
- Level: Main
Laundry
- Level: Main
Living room
- Level: Main
Heating
- Heat Pump, Zoned
Cooling
- Central Air, Zoned
Appliances
- Included: Dishwasher, Disposal, Dryer, Electric Oven, Electric Water Heater, Gas Cooktop, Microwave, Refrigerator, Washer
- Laundry: Laundry Closet, Main Level
Features
- Basement: Interior Entry,Partial,Unfinished,Walk-Out Access
- Fireplace features: Den, Living Room
Interior area
- Total structure area: 2,977
- Total interior livable area: 2,977 sqft
- Finished area above ground: 2,977
- Finished area below ground: 0
Property
Parking
- Parking features: Driveway
- Has uncovered spaces: Yes
Features
- Levels: Two
- Stories: 2
Lot
- Size: 0.23 Acres
- Dimensions: 75 x 129 x 75 x 129
- Features: Cleared
Details
- Parcel number: 370320705550
- Zoning: R-3
- Special conditions: Standard
Construction
Type & style
- Home type: SingleFamily
- Architectural style: Colonial
- Property subtype: Single Family Residence
Materials
- Wood
Condition
- New construction: No
- Year built: 1922
Utilities & green energy
- Sewer: Public Sewer
- Water: City
- Utilities for property: Electricity Connected
Community & HOA
Community
- Subdivision: None
Location
- Region: Hickory
Financial & listing details
- Price per square foot: $151/sqft
- Tax assessed value: $399,000
- Annual tax amount: $3,510
- Date on market: 12/13/2025
- Cumulative days on market: 5 days
- Listing terms: Cash,Conventional,FHA,VA Loan
- Electric utility on property: Yes
- Road surface type: Gravel, Paved
Estimated market value
$437,100
$415,000 - $459,000
$2,207/mo
Price history
Price history
| Date | Event | Price |
|---|---|---|
| 12/13/2025 | Listed for sale | $449,900+50%$151/sqft |
Source: | ||
| 7/17/2025 | Listing removed | $1,299 |
Source: Zillow Rentals Report a problem | ||
| 7/4/2025 | Listed for rent | $1,299 |
Source: Zillow Rentals Report a problem | ||
| 8/21/2024 | Sold | $300,000-21%$101/sqft |
Source: | ||
| 7/18/2024 | Listed for sale | $379,900-11.6%$128/sqft |
Source: | ||
Public tax history
Public tax history
| Year | Property taxes | Tax assessment |
|---|---|---|
| 2025 | $3,510 +3.1% | $408,800 +2.5% |
| 2024 | $3,405 | $399,000 |
| 2023 | $3,405 +22.2% | $399,000 +72.1% |
Find assessor info on the county website
BuyAbility℠ payment
Est. payment
$2,507/mo
Principal & interest
$2155
Property taxes
$195
Home insurance
$157
Climate risks
Neighborhood: Claremont
Nearby schools
GreatSchools rating
- 8/10Oakwood ElementaryGrades: PK-5Distance: 0.6 mi
- 3/10Northview MiddleGrades: 6-8Distance: 2.3 mi
- 4/10Hickory HighGrades: PK,9-12Distance: 1 mi
Schools provided by the listing agent
- Elementary: Oakwood
- Middle: Northview
- High: Hickory
Source: Canopy MLS as distributed by MLS GRID. This data may not be complete. We recommend contacting the local school district to confirm school assignments for this home.
- Loading
- Loading
