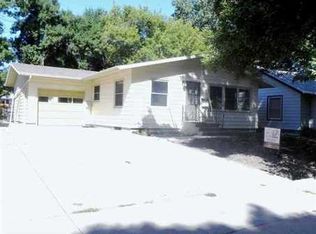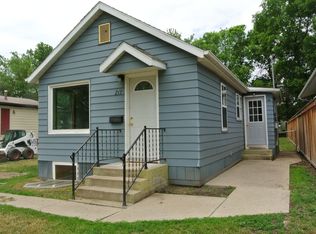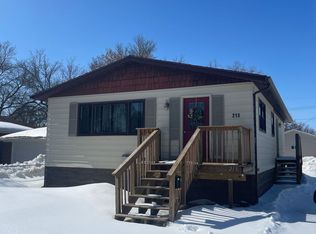Sold on 06/13/25
Price Unknown
221 21st St NW, Minot, ND 58703
3beds
2baths
2,464sqft
Single Family Residence
Built in 1963
7,492.32 Square Feet Lot
$285,800 Zestimate®
$--/sqft
$1,818 Estimated rent
Home value
$285,800
$272,000 - $300,000
$1,818/mo
Zestimate® history
Loading...
Owner options
Explore your selling options
What's special
Welcome home to Minot's very own royal palace! 221 21st Street Northwest is a home built for a King, Queen, and all of their royal subjects. This home, centrally located with easy access to Oak Park, the bypass, and an emergency snow route feature vinyl windows throughout, durable steel siding, a full fenced backyard, and a warm and cozy heated garage. Inside this stately home, you will first notice the abundance of natural light that floods the main floor common area. The enormous living area opens nicely to the spacious dining room. The magnificent kitchen features an enormous island, extra deep drawers, and all of the cabinet and storage space you could ever need. Down the hall you will find a spacious hall bathroom and two secondary bedrooms. The primary suite is a rare find with a spacious closet and en suite bathroom. The lower level of the home boasts an enormous second living area with south facing egress window so this basement never feels like a dungeon. You will also find two more potential bedrooms, laundry room, and the plumbing to add a third bathroom. The backyard of this property is the showstopper with a raised flower bed, private patio, and your very own castle. Come for the castle, stay for the home! Call for a showing today!
Zillow last checked: 8 hours ago
Listing updated: June 13, 2025 at 07:18am
Listed by:
Amy Rogers 972-655-8183,
BROKERS 12, INC.
Source: Minot MLS,MLS#: 250546
Facts & features
Interior
Bedrooms & bathrooms
- Bedrooms: 3
- Bathrooms: 2
- Main level bathrooms: 2
- Main level bedrooms: 3
Primary bedroom
- Description: En Suite Bathroom
- Level: Main
Bedroom 1
- Description: Cozy
- Level: Main
Bedroom 2
- Description: Spacious
- Level: Main
Bedroom 3
- Description: Nonconforming
- Level: Lower
Bedroom 4
- Description: Nonconforming
- Level: Lower
Dining room
- Description: Open To Kitchen
- Level: Main
Family room
- Description: Large Egress Window
- Level: Lower
Kitchen
- Description: Enormous Island
- Level: Main
Living room
- Description: Loads Of Natural Light
- Level: Main
Heating
- Forced Air
Cooling
- Central Air
Appliances
- Included: Microwave, Refrigerator, Range/Oven, Washer, Dryer
- Laundry: Lower Level
Features
- Flooring: Carpet, Laminate
- Basement: Finished
- Has fireplace: No
Interior area
- Total structure area: 2,464
- Total interior livable area: 2,464 sqft
- Finished area above ground: 1,232
Property
Parking
- Total spaces: 1
- Parking features: Attached, Garage: Heated, Insulated, Lights, Opener, Driveway: Concrete
- Attached garage spaces: 1
- Has uncovered spaces: Yes
Features
- Levels: One
- Stories: 1
- Patio & porch: Patio
- Fencing: Fenced
Lot
- Size: 7,492 sqft
Details
- Additional structures: Shed(s)
- Parcel number: MI221150400070
- Zoning: R1
Construction
Type & style
- Home type: SingleFamily
- Property subtype: Single Family Residence
Materials
- Foundation: Concrete Perimeter
- Roof: Asphalt
Condition
- New construction: No
- Year built: 1963
Utilities & green energy
- Sewer: City
- Water: City
Community & neighborhood
Location
- Region: Minot
Price history
| Date | Event | Price |
|---|---|---|
| 6/13/2025 | Sold | -- |
Source: | ||
| 5/8/2025 | Pending sale | $289,900$118/sqft |
Source: | ||
| 4/11/2025 | Contingent | $289,900$118/sqft |
Source: | ||
| 4/10/2025 | Listed for sale | $289,900+16%$118/sqft |
Source: | ||
| 7/13/2021 | Sold | -- |
Source: Public Record | ||
Public tax history
| Year | Property taxes | Tax assessment |
|---|---|---|
| 2024 | $3,609 -7.6% | $247,000 -1.2% |
| 2023 | $3,905 | $250,000 +7.8% |
| 2022 | -- | $232,000 +7.4% |
Find assessor info on the county website
Neighborhood: Oak Park
Nearby schools
GreatSchools rating
- 5/10Belair Elementary SchoolGrades: K-5Distance: 0.3 mi
- 5/10Erik Ramstad Middle SchoolGrades: 6-8Distance: 2.6 mi
- NASouris River Campus Alternative High SchoolGrades: 9-12Distance: 0.6 mi
Schools provided by the listing agent
- District: Minot #1
Source: Minot MLS. This data may not be complete. We recommend contacting the local school district to confirm school assignments for this home.


