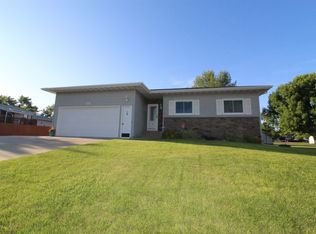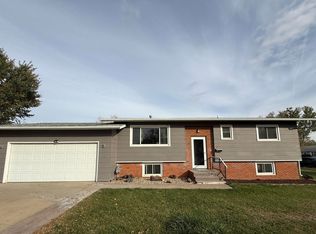Sold on 05/30/25
Price Unknown
221 17th Ave SE, Minot, ND 58701
4beds
3baths
2,080sqft
Single Family Residence
Built in 1973
10,802.88 Square Feet Lot
$289,400 Zestimate®
$--/sqft
$2,336 Estimated rent
Home value
$289,400
$269,000 - $307,000
$2,336/mo
Zestimate® history
Loading...
Owner options
Explore your selling options
What's special
Welcome to this stately residence, where traditional architectural columns lend timeless elegance and distinctive curb appeal. Inside, you’ll discover a thoughtfully remodeled kitchen that serves as the heart of the home. This stunning space features abundant white cabinetry with custom pullouts, Quartz countertops, high-end stainless steel appliances—including a five-burner gas range—and a custom-built island with seating for up to 12 in the adjacent dining room. The dining area offers additional functionality with a built-in desk and extra island storage. A patio door off the dining room leads to an expansive deck—perfect for enjoying warm-weather entertaining and outdoor dining. The main living area, just off the kitchen, is filled with natural light from a large picture window, creating a welcoming atmosphere. The primary suite includes a large reach-in closet and a convenient half bath, while an additional bedroom and a full bathroom complete the main level. Downstairs, the lower level offers a cozy family room with a wood-burning fireplace and an adjacent gas line, providing the option to convert to gas if desired. Two generously sized bedrooms with walk-in closets and a full bath provide ample space and flexibility. The laundry and utility area is conveniently located just off the extra-deep garage. Set on nearly a quarter acre with mature trees, this home has been well maintained and thoughtfully updated over the years. It’s ready for its next chapter. Contact your preferred REALTOR® today to schedule a private showing.
Zillow last checked: 8 hours ago
Listing updated: May 30, 2025 at 10:22am
Listed by:
Alexa vonGoltz 701-340-3906,
Realty ONE Group Magnum
Source: Minot MLS,MLS#: 250616
Facts & features
Interior
Bedrooms & bathrooms
- Bedrooms: 4
- Bathrooms: 3
Primary bedroom
- Description: Attached ½ Bath
- Level: Upper
Bedroom 1
- Level: Upper
Bedroom 2
- Level: Lower
Bedroom 3
- Level: Lower
Dining room
- Description: Built-in Island Table
- Level: Upper
Family room
- Description: Fireplace
- Level: Lower
Kitchen
- Description: All Remodeled
- Level: Main
Living room
- Level: Upper
Heating
- Forced Air, Natural Gas
Cooling
- Central Air
Appliances
- Included: Dishwasher, Refrigerator, Washer, Dryer, Microwave/Hood, Gas Range/Oven
- Laundry: Lower Level
Features
- Flooring: Carpet, Ceramic Tile, Laminate, Tile
- Basement: Daylight,Finished,Full
- Number of fireplaces: 1
- Fireplace features: Wood Burning, Family Room, Lower
Interior area
- Total structure area: 2,080
- Total interior livable area: 2,080 sqft
- Finished area above ground: 1,040
Property
Parking
- Total spaces: 2
- Parking features: Attached, Garage: Insulated, Lights, Opener, Sheet Rock, Driveway: Concrete
- Attached garage spaces: 2
- Has uncovered spaces: Yes
Features
- Levels: Split Foyer
- Patio & porch: Deck
Lot
- Size: 10,802 sqft
Details
- Additional structures: Shed(s)
- Parcel number: MI25.421.040.0090
- Zoning: R1
Construction
Type & style
- Home type: SingleFamily
- Property subtype: Single Family Residence
Materials
- Foundation: Concrete Perimeter
- Roof: Asphalt
Condition
- New construction: No
- Year built: 1973
Utilities & green energy
- Sewer: City
- Water: City
Community & neighborhood
Location
- Region: Minot
Price history
| Date | Event | Price |
|---|---|---|
| 5/30/2025 | Sold | -- |
Source: | ||
| 5/1/2025 | Contingent | $355,000$171/sqft |
Source: | ||
| 4/22/2025 | Listed for sale | $355,000$171/sqft |
Source: | ||
| 9/18/2024 | Listing removed | $355,000-1.4%$171/sqft |
Source: | ||
| 8/19/2024 | Price change | $359,900-1.4%$173/sqft |
Source: | ||
Public tax history
| Year | Property taxes | Tax assessment |
|---|---|---|
| 2024 | $2,768 -21.2% | $222,000 -1.3% |
| 2023 | $3,515 | $225,000 +4.2% |
| 2022 | -- | $216,000 +1.9% |
Find assessor info on the county website
Neighborhood: 58701
Nearby schools
GreatSchools rating
- 7/10Washington Elementary SchoolGrades: PK-5Distance: 0.3 mi
- 5/10Jim Hill Middle SchoolGrades: 6-8Distance: 0.9 mi
- 6/10Magic City Campus High SchoolGrades: 11-12Distance: 1.1 mi
Schools provided by the listing agent
- District: Washington
Source: Minot MLS. This data may not be complete. We recommend contacting the local school district to confirm school assignments for this home.

