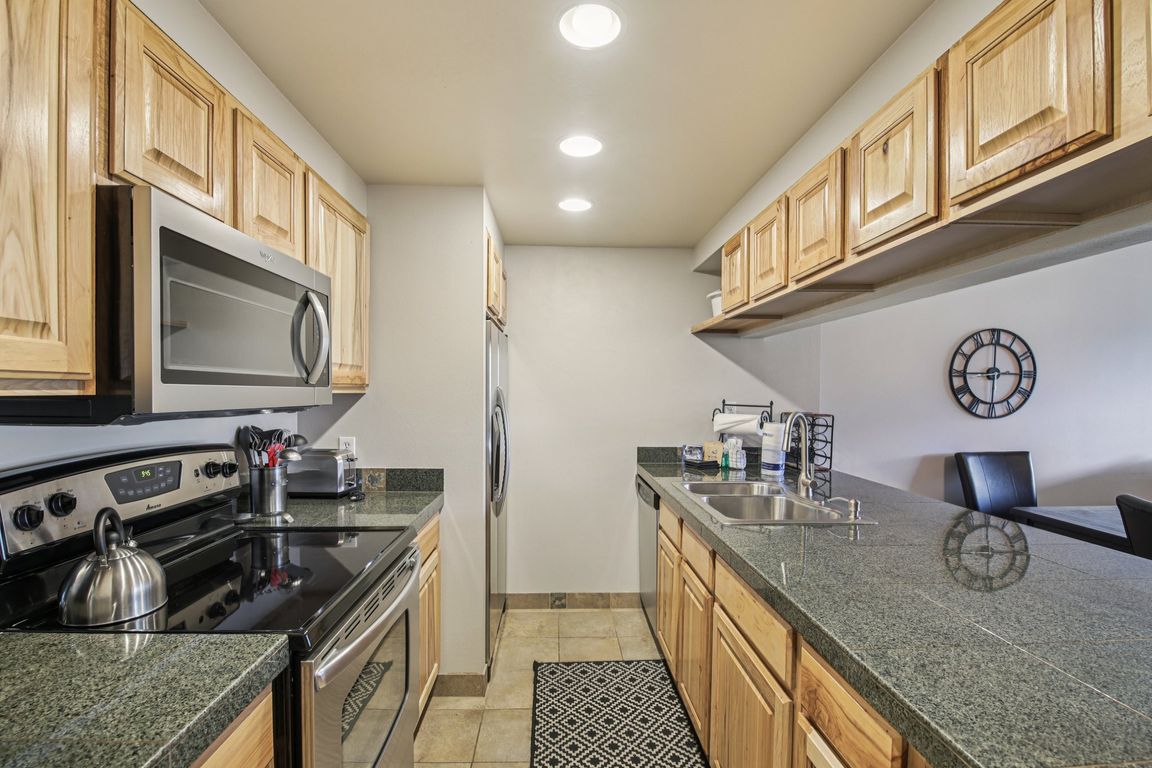
For sale
$890,000
2beds
1,513sqft
22097 Saints John Rd UNIT 2537, Dillon, CO 80435
2beds
1,513sqft
Condominium
Built in 1980
No data
$588 price/sqft
$12,000 annually HOA fee
What's special
Spectacular slope viewsBreathtaking panoramic viewsBorders the national forestAmple storageTons of natural light
NO SHORT-TERM RENTAL RESTRICTIONS! SKI SHUTTLE! Welcome to Sts John, a peaceful, tucked-away feel perfectly situated close to town amenities. You'll appreciate the quiet/minimal sound from neighbouring units. This complex borders the National Forest and is conveniently located on the free bus route, and a shuttle that runs every 20 minutes from ...
- 161 days |
- 255 |
- 12 |
Source: Altitude Realtors,MLS#: S1059907 Originating MLS: Summit Association of Realtors
Originating MLS: Summit Association of Realtors
Travel times
Kitchen
Living Room
Bedroom
Zillow last checked: 8 hours ago
Listing updated: September 19, 2025 at 08:01am
Listed by:
Amy Smits melissa@thesmitsteam.com,
eXp Realty LLC - Resort Experts,
Melissa Sinclair 513-578-1121,
eXp Realty LLC - Resort Experts
Source: Altitude Realtors,MLS#: S1059907 Originating MLS: Summit Association of Realtors
Originating MLS: Summit Association of Realtors
Facts & features
Interior
Bedrooms & bathrooms
- Bedrooms: 2
- Bathrooms: 3
- Full bathrooms: 1
- 3/4 bathrooms: 1
- 1/2 bathrooms: 1
Heating
- Central, Hot Water, Radiant
Appliances
- Included: Dishwasher, Electric Range, Disposal, Microwave Hood Fan, Microwave
- Laundry: Common Area, In Unit, Laundry Room
Features
- Fireplace, Cable TV
- Flooring: Carpet, Tile
- Has fireplace: Yes
- Fireplace features: Gas
- Furnished: Yes
Interior area
- Total interior livable area: 1,513 sqft
Video & virtual tour
Property
Features
- Levels: Two,Multi/Split
- Exterior features: Barbecue
- Has view: Yes
- View description: Mountain(s), River, Ski Area, Southern Exposure, Creek/Stream, Trees/Woods
- Has water view: Yes
- Water view: River,Creek/Stream
Lot
- Size: 6.6 Acres
- Features: Borders National Forest, Near Public Transit
Details
- Parcel number: 4200058
- Zoning description: Planned Unit Development
Construction
Type & style
- Home type: Condo
- Property subtype: Condominium
Materials
- Concrete
- Foundation: Poured
- Roof: Other
Condition
- Resale
- Year built: 1980
Utilities & green energy
- Sewer: Connected, Public Sewer
- Water: Public
- Utilities for property: Electricity Available, Natural Gas Available, Phone Available, Sewer Available, Trash Collection, Water Available, Cable Available, Sewer Connected
Community & HOA
Community
- Features: Clubhouse, Public Transportation
- Subdivision: Sts John Condo
HOA
- Has HOA: Yes
- Amenities included: Ski Storage, Transportation Service
- HOA fee: $12,000 annually
- HOA name: Summit Cove
Location
- Region: Dillon
Financial & listing details
- Price per square foot: $588/sqft
- Tax assessed value: $961,100
- Annual tax amount: $3,144
- Date on market: 6/19/2025
- Exclusions: No
- Road surface type: Paved