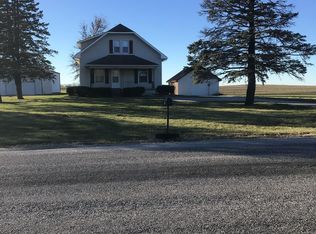Sold
Price Unknown
22093 Poplar Rd, Higginsville, MO 64037
4beds
2,696sqft
Single Family Residence
Built in 1984
20.02 Acres Lot
$579,400 Zestimate®
$--/sqft
$2,395 Estimated rent
Home value
$579,400
Estimated sales range
Not available
$2,395/mo
Zestimate® history
Loading...
Owner options
Explore your selling options
What's special
Welcome to 22093 Poplar Road in Higginsville! As you approach this remarkable property, you'll be greeted by a secure gated entrance and a driveway leading to a stunning 2,696 square foot home, nestled on 20 picturesque acres complete with a pond. This charming residence boasts four bedrooms and three bathrooms, featuring a spacious living room with vaulted ceilings and an electric fireplace. The expansive kitchen provides abundant cabinet space, perfect for any culinary enthusiast. A two-car attached garage offers convenience and storage. Adjacent to the home, you'll find a versatile 50’ x 90’ metal building equipped with four 12’ overhead doors, opening into a shop area ideal for vehicle storage or workshop use. This space holds incredible potential for a variety of uses. Additionally, there is room to create a mother-in-law suite or even a barndominium, making this property ideal for multi-generational living or a unique custom home. The shop area itself could easily be transformed to suit your specific needs and style. Enter the building from the east side, and you’ll step into what was once a professional recording studio, complete with a full kitchen, his-and-hers bathrooms, soundproof rooms, and five vibration-mounted HVAC systems in the attic—this is a space with both character and flexibility. This property is truly a blank canvas with endless possibilities, whether you're looking to create a beautiful wedding venue, a serene country estate, or anything else your imagination can dream up. The options are as vast as the land itself. Ready for its new owner to call it home, this is a unique opportunity to shape your dream lifestyle!
Zillow last checked: 8 hours ago
Listing updated: December 29, 2025 at 12:05pm
Listing Provided by:
Asheley Sisk 816-217-0807,
RE/MAX Heritage
Bought with:
Cheryl Jungeblut, 1999007393
Home Realty
Source: Heartland MLS as distributed by MLS GRID,MLS#: 2570291
Facts & features
Interior
Bedrooms & bathrooms
- Bedrooms: 4
- Bathrooms: 3
- Full bathrooms: 3
Primary bedroom
- Level: Upper
Bedroom 1
- Level: Upper
Bedroom 2
- Level: Upper
Bathroom 3
- Level: Lower
Family room
- Features: All Carpet
- Level: Main
Kitchen
- Level: Main
Heating
- Baseboard, Forced Air, Heat Pump, Propane
Cooling
- Heat Pump
Appliances
- Included: Dishwasher, Refrigerator
- Laundry: In Basement, Lower Level
Features
- Ceiling Fan(s), Vaulted Ceiling(s)
- Flooring: Carpet, Ceramic Tile, Laminate
- Basement: Garage Entrance
- Number of fireplaces: 1
- Fireplace features: Electric, Family Room
Interior area
- Total structure area: 2,696
- Total interior livable area: 2,696 sqft
- Finished area above ground: 1,527
- Finished area below ground: 1,169
Property
Parking
- Total spaces: 6
- Parking features: Attached, Detached, Garage Door Opener, Direct Access
- Attached garage spaces: 6
Features
- Patio & porch: Deck
- Waterfront features: Pond
Lot
- Size: 20.02 Acres
- Features: Acreage
Details
- Additional structures: Outbuilding
- Parcel number: 179.0320000002.000
Construction
Type & style
- Home type: SingleFamily
- Architectural style: Traditional
- Property subtype: Single Family Residence
Materials
- Stone & Frame
- Roof: Composition
Condition
- Year built: 1984
Utilities & green energy
- Sewer: Lagoon, Septic Tank
- Water: Rural - Verify
Community & neighborhood
Location
- Region: Higginsville
- Subdivision: Other
HOA & financial
HOA
- Has HOA: No
Other
Other facts
- Listing terms: Cash,Conventional,FHA,VA Loan
- Ownership: Private
- Road surface type: Gravel
Price history
| Date | Event | Price |
|---|---|---|
| 12/29/2025 | Sold | -- |
Source: | ||
| 10/21/2025 | Contingent | $599,000$222/sqft |
Source: | ||
| 5/29/2025 | Price change | $599,000-14.3%$222/sqft |
Source: | ||
| 2/10/2025 | Price change | $699,000-12.5%$259/sqft |
Source: | ||
| 9/6/2024 | Listed for sale | $799,000$296/sqft |
Source: | ||
Public tax history
| Year | Property taxes | Tax assessment |
|---|---|---|
| 2025 | $1,600 +12.3% | $25,164 +13.4% |
| 2024 | $1,425 +0.4% | $22,183 |
| 2023 | $1,418 | $22,183 |
Find assessor info on the county website
Neighborhood: 64037
Nearby schools
GreatSchools rating
- 7/10Grandview Elementary SchoolGrades: PK-5Distance: 4.5 mi
- 5/10Lafayette Co. Middle SchoolGrades: 6-8Distance: 4.5 mi
- 4/10Lafayette Co. High SchoolGrades: 9-12Distance: 4.5 mi
Get a cash offer in 3 minutes
Find out how much your home could sell for in as little as 3 minutes with a no-obligation cash offer.
Estimated market value$579,400
Get a cash offer in 3 minutes
Find out how much your home could sell for in as little as 3 minutes with a no-obligation cash offer.
Estimated market value
$579,400
