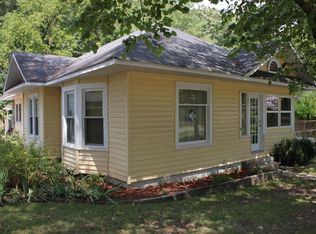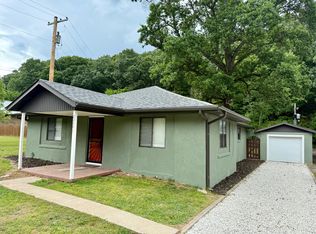Closed
Price Unknown
22093 Main Street, Reeds Spring, MO 65737
2beds
1,097sqft
Single Family Residence
Built in 1940
0.37 Acres Lot
$171,700 Zestimate®
$--/sqft
$983 Estimated rent
Home value
$171,700
$156,000 - $187,000
$983/mo
Zestimate® history
Loading...
Owner options
Explore your selling options
What's special
You can own a piece of History, Home and Heaven all in one property! It is zoned as multi-use for commercial, residential or short term rental! In the heart of Reeds Spring, this quaint home was once the pride of American Folk artist Kay Cloud. Her workshop ''The Sawdust Doll'' still stands with her artistic touches throughout the property. The current owner has spent endless hours restoring many of the original features of this historic house. The charming 2 bedroom, 1 bath home offers large open space. You have to see it to believe how amazing this spa bath is! A wood stove/fireplace in the living room will keep you cozy all winter. Built in room dividers allow for a formal dining area or extra living space, whatever suits your needs. The large country style kitchen has ample cabinets, updated appliances and room for an island or dining table. Enjoy evenings on the back deck or coffee on the 4 seasons front porch. Large magnolia trees, mature landscape and numerous annuals will keep you guessing on what blooms next. Truly, this is as charming as you will find. To make it more appealing, Reeds Spring Pizza Company is next door! Please see the documents section for a list of updates and restorations. Don't let this one slip by. Call today to schedule your private showing. Seller is a MO Licensed Real Estate Agent.
Zillow last checked: 8 hours ago
Listing updated: August 02, 2024 at 02:58pm
Listed by:
Joyce Schumacher 501-454-8692,
Sherrell Realty & Assoc., LLC
Bought with:
Jack Piemonte, 2017029683
All Service Real Estate LLC
Source: SOMOMLS,MLS#: 60249638
Facts & features
Interior
Bedrooms & bathrooms
- Bedrooms: 2
- Bathrooms: 1
- Full bathrooms: 1
Heating
- Fireplace(s), Heat Pump, Propane, Wood
Cooling
- Attic Fan, Ceiling Fan(s), Central Air, Heat Pump
Appliances
- Included: Disposal, Dryer, Free-Standing Electric Oven, Microwave, Propane Water Heater, Refrigerator, Washer
- Laundry: Main Level, W/D Hookup
Features
- High Ceilings, Internet - Cable, Internet - Satellite, Laminate Counters, Walk-in Shower
- Flooring: Hardwood, Marble
- Has basement: No
- Attic: Access Only:No Stairs
- Has fireplace: Yes
- Fireplace features: Living Room, Wood Burning
Interior area
- Total structure area: 1,097
- Total interior livable area: 1,097 sqft
- Finished area above ground: 1,097
- Finished area below ground: 0
Property
Parking
- Parking features: Parking Space
Features
- Levels: One
- Stories: 1
- Patio & porch: Deck, Front Porch, Glass Enclosed
- Exterior features: Cable Access, Rain Gutters
Lot
- Size: 0.37 Acres
- Features: Level
Details
- Additional structures: Gazebo, Other, Outbuilding
- Parcel number: 087.025003007013.000
Construction
Type & style
- Home type: SingleFamily
- Architectural style: Bungalow
- Property subtype: Single Family Residence
Materials
- Aluminum Siding
- Foundation: Crawl Space
- Roof: Metal
Condition
- Year built: 1940
Utilities & green energy
- Sewer: Public Sewer
- Water: Public
Community & neighborhood
Location
- Region: Reeds Spring
- Subdivision: Stone-Not in List
Other
Other facts
- Listing terms: Cash,Conventional
- Road surface type: Gravel, Asphalt
Price history
| Date | Event | Price |
|---|---|---|
| 10/16/2023 | Sold | -- |
Source: | ||
| 9/9/2023 | Pending sale | $178,000$162/sqft |
Source: | ||
| 8/24/2023 | Price change | $178,000-3%$162/sqft |
Source: | ||
| 8/14/2023 | Listed for sale | $183,500+182.7%$167/sqft |
Source: | ||
| 12/9/2019 | Listing removed | $64,900$59/sqft |
Source: ReeceNichols - Branson West #60151260 Report a problem | ||
Public tax history
| Year | Property taxes | Tax assessment |
|---|---|---|
| 2024 | $210 +3.8% | $4,290 +3.6% |
| 2023 | $203 +0.6% | $4,140 |
| 2022 | $201 | $4,140 |
Find assessor info on the county website
Neighborhood: 65737
Nearby schools
GreatSchools rating
- 5/10Reeds Spring Intermediate SchoolGrades: 5-6Distance: 1.3 mi
- 3/10Reeds Spring Middle SchoolGrades: 7-8Distance: 1.7 mi
- 5/10Reeds Spring High SchoolGrades: 9-12Distance: 1.9 mi
Schools provided by the listing agent
- Elementary: Reeds Spring
- Middle: Reeds Spring
- High: Reeds Spring
Source: SOMOMLS. This data may not be complete. We recommend contacting the local school district to confirm school assignments for this home.

