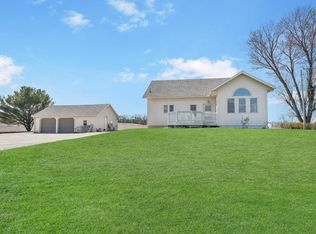This updated 3 bedroom, 1.5 bathroom home is in a prime location just outside city limits sitting on just over a 1/2 acre lot. There are two bedrooms and a full bathroom on the main level. The second level has a bedroom, 1/2 bath, possible office space, and plenty of attic storage with easy access. House has two newer decks with one overlooking a field where you can take in the sunset while watching the deer. Cozy up in front of a woodburning fireplace in the living room. The house has a full basement with an additional woodburning fireplace. Enjoy a nice four-season sunroom. Hardwood floors in the 2 main level bedrooms. New windows throughout the house. There is a single car attached garage with workbenches and a nice-sized storage shed with an overhang. The house has an asphalt shingle roof. Central air and forced heat were added in 2010. An updated breaker box in 2011, and a new water heater was installed in 2019. The house sits on a hard surface road 1/4 mile from city limits in the North Fayette Valley school district.
This property is off market, which means it's not currently listed for sale or rent on Zillow. This may be different from what's available on other websites or public sources.

