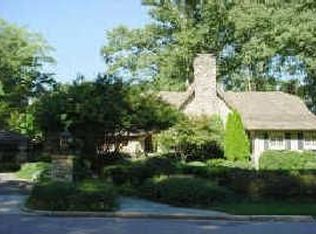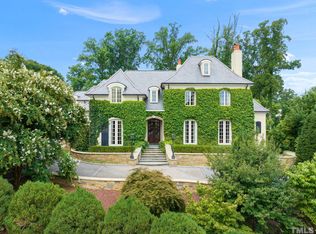Classic Georgian home, perfectly sited in the heart of town. Lovingly maintained and expanded by current owners. You'll find attention to detail at every turn -- grand entry hall, all formals, kitchen open to family room, fireplaces in living and family rooms. Butler's pantry with wet bar. Beautiful hardscape and lush landscaping. Covered porch and patio create a private sanctuary. Walk-up storage over two-car garage. Office on second floor has closets and could also work as a nursery.
This property is off market, which means it's not currently listed for sale or rent on Zillow. This may be different from what's available on other websites or public sources.

