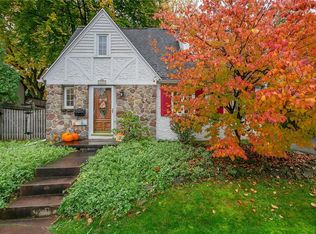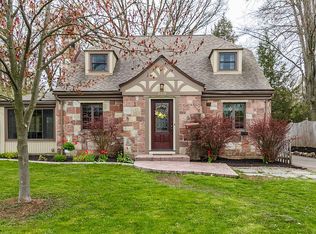This charming Cape looks like it belongs in an English country village! The move in ready 3 BR home features hardwood floors, a 1st floor bedroom with attached half bath, a cozy living room with wood burning fireplace, a formal dining room for entertaining, & a year round sunroom to enjoy your morning coffee. Upstairs you will find 2 nice sized bedrooms, a full bath, & a hall lined with storage space. The basement is partially finished, & in addition to another 1/2 bath, there’s plenty of extra storage. As a perfect complement to the home, the fully fenced backyard includes a lovely patio for entertaining & plenty of space to enjoy your peaceful surroundings. With Brighton schools; this is sure to go fast. Open house on Sun. 11/1 from 1-3. All offers reviewed on Mon. 11/2 at 11:00am.
This property is off market, which means it's not currently listed for sale or rent on Zillow. This may be different from what's available on other websites or public sources.

