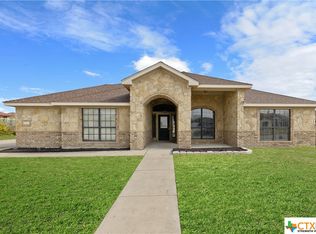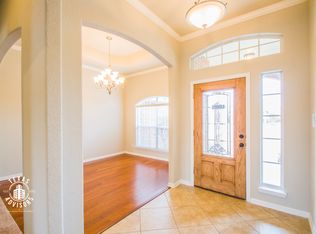Closed
Price Unknown
2209 Sparrow Rd, Killeen, TX 76542
4beds
2,084sqft
Single Family Residence
Built in 2011
0.35 Acres Lot
$360,200 Zestimate®
$--/sqft
$2,063 Estimated rent
Home value
$360,200
$331,000 - $389,000
$2,063/mo
Zestimate® history
Loading...
Owner options
Explore your selling options
What's special
This lovely home in the beautiful Prairie View Estates offers a quiet neighborhood that feels like the country, yet sits just minutes from Fort Cavazos and Texas A&M University–Central Texas.
This thoughtfully designed home sits on over a third of an acre and has all the space you need with 4 bedrooms, 2.5 baths, and over 2,000 square feet of comfortable living.
Inside, you’re greeted with 10-foot ceilings, crown molding, and elegant arched entryways. Natural light fills the space, highlighting details like rounded corners, wood-style floors in the breakfast area, and a cozy stone fireplace in the living room that instantly makes you feel at home.
The kitchen is made for real-life living—whether you're meal prepping or entertaining. It features custom cabinetry, plenty of counter space, a breakfast bar, and a smooth-top range with built-in microwave and ceramic tile backsplash. Right next door, the formal dining area can easily serve as a second living space or your dream home office.
The primary suite is spacious and serene, complete with its own private patio—perfect for morning coffee or winding down at sunset. The ensuite bathroom brings spa vibes with a jetted marble tub, separate marble-tile shower, dual vanities, and a big walk-in closet.
Additional highlights include: Jack-and-Jill bath between bedrooms 2 and 3—great for guests or kids;
Bedroom 4 with French doors, ideal as a home office or guest room; Dedicated laundry room with built-in storage and hanging space; Side-entry garage and a large backyard with room to garden, play, or just relax.
Whether you're PCSing to Fort Cavazos, starting a new chapter at TAMUCT, or just looking for more space and style in your next home, 2209 Sparrow Rd has the features you’ve been searching for—plus the South Killeen location makes it an easy commute to the Austin area whether for work or play.
Zillow last checked: 8 hours ago
Listing updated: July 07, 2025 at 09:26am
Listed by:
Richard W. Overall 254-432-4509,
United Country Premier Propert,
Monica Rostro 512-457-1577,
United Country Premier Propert
Bought with:
Marilyn Joyce, TREC #0667901
The Agents Premiere Realty Grp
Source: Central Texas MLS,MLS#: 576822 Originating MLS: Williamson County Association of REALTORS
Originating MLS: Williamson County Association of REALTORS
Facts & features
Interior
Bedrooms & bathrooms
- Bedrooms: 4
- Bathrooms: 3
- Full bathrooms: 2
- 1/2 bathrooms: 1
Primary bedroom
- Level: Main
Bedroom 2
- Level: Main
Bedroom 3
- Level: Main
Dining room
- Level: Main
Kitchen
- Level: Main
Living room
- Level: Main
Heating
- Central, Electric
Cooling
- Central Air, Electric, 1 Unit
Appliances
- Included: Dishwasher, Electric Range, Disposal, Microwave, Refrigerator, Water Heater, Some Electric Appliances, Range
- Laundry: Washer Hookup, Electric Dryer Hookup, Laundry Room
Features
- All Bedrooms Down, Tray Ceiling(s), Ceiling Fan(s), Dining Area, Separate/Formal Dining Room, Double Vanity, Garden Tub/Roman Tub, MultipleDining Areas, Pull Down Attic Stairs, Separate Shower, Vanity, Walk-In Closet(s), Breakfast Bar, Breakfast Area
- Flooring: Carpet, Ceramic Tile, Wood
- Windows: Double Pane Windows
- Attic: Pull Down Stairs
- Number of fireplaces: 1
- Fireplace features: Living Room, Wood Burning
Interior area
- Total interior livable area: 2,084 sqft
Property
Parking
- Total spaces: 2
- Parking features: Garage
- Garage spaces: 2
Features
- Levels: One
- Stories: 1
- Patio & porch: Covered, Patio, Porch
- Exterior features: Covered Patio, Fire Pit, Outdoor Grill, Porch, Private Yard
- Pool features: None
- Fencing: Back Yard,Privacy,Wood
- Has view: Yes
- View description: None
- Body of water: None
Lot
- Size: 0.35 Acres
- Dimensions: 101 x 150
Details
- Additional structures: Pergola
- Parcel number: 393081
Construction
Type & style
- Home type: SingleFamily
- Architectural style: Traditional
- Property subtype: Single Family Residence
Materials
- Masonry
- Foundation: Slab
- Roof: Composition,Shingle
Condition
- Resale
- Year built: 2011
Utilities & green energy
- Sewer: Public Sewer
- Water: Public
- Utilities for property: Cable Available, Electricity Available, Fiber Optic Available, High Speed Internet Available, Water Available
Community & neighborhood
Community
- Community features: None
Location
- Region: Killeen
- Subdivision: Prairie View Estates Ph II
Other
Other facts
- Listing agreement: Exclusive Right To Sell
- Listing terms: Cash,Conventional,FHA,Texas Vet,USDA Loan,VA Loan
- Road surface type: Asphalt
Price history
| Date | Event | Price |
|---|---|---|
| 6/24/2025 | Sold | -- |
Source: | ||
| 6/16/2025 | Pending sale | $365,000$175/sqft |
Source: | ||
| 5/28/2025 | Contingent | $365,000$175/sqft |
Source: | ||
| 4/19/2025 | Listed for sale | $365,000+82.6%$175/sqft |
Source: United Country #42017-576822 Report a problem | ||
| 6/20/2014 | Sold | -- |
Source: | ||
Public tax history
| Year | Property taxes | Tax assessment |
|---|---|---|
| 2025 | $3,001 | $363,028 +2.9% |
| 2024 | -- | $352,931 +24.5% |
| 2023 | -- | $283,481 +10% |
Find assessor info on the county website
Neighborhood: Prairie View Estates
Nearby schools
GreatSchools rating
- 4/10Alice W. Douse Elementary SchoolGrades: PK-5Distance: 1.2 mi
- 4/10Charles E. Patterson Middle SchoolGrades: 6-8Distance: 1.7 mi
- 3/10C. E. Ellison High SchoolGrades: 9-12Distance: 3.6 mi
Schools provided by the listing agent
- Elementary: Alice W. Douse Elementary School
- Middle: JDA Middle School
- High: Chaparral High School
- District: Killeen ISD
Source: Central Texas MLS. This data may not be complete. We recommend contacting the local school district to confirm school assignments for this home.
Get a cash offer in 3 minutes
Find out how much your home could sell for in as little as 3 minutes with a no-obligation cash offer.
Estimated market value$360,200
Get a cash offer in 3 minutes
Find out how much your home could sell for in as little as 3 minutes with a no-obligation cash offer.
Estimated market value
$360,200

