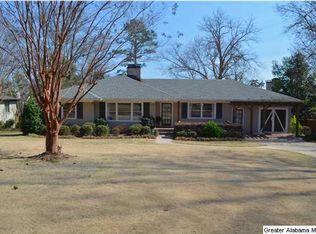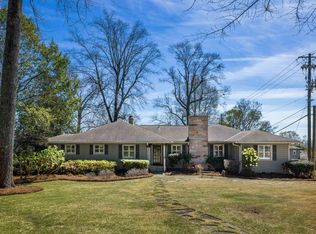Sold for $882,500
$882,500
2209 Shades Crest Rd, Vestavia Hills, AL 35216
3beds
2,626sqft
Single Family Residence
Built in 1951
0.48 Acres Lot
$934,600 Zestimate®
$336/sqft
$3,280 Estimated rent
Home value
$934,600
$860,000 - $1.01M
$3,280/mo
Zestimate® history
Loading...
Owner options
Explore your selling options
What's special
SHOWINGS START TU 6/13th. 3BR, 3BA & playrm, gable cov raised patio w/cedar, tongue & groove, outdoor FP & a ventilated grilling & smoking area w/ a dual kegerator. Renovated & nothing to do but move right in & host. **Open concept marble kitchen seats 8 + more at the island overlooking 2 living areas - 1 w/ gas log fireplace. Tons of daylight and newer casement windows. Custom kitchen & bath cabinets & pantries, deep drawers, built-in below the counter bev refrigerator, freezer & ice maker, Wolf gas range, built-in micro under the counter, apron farm sink, & Subzero refrig & freeezer. Great closets & a laundry room. Two ensuite BA's & 1 shared. Hall BA-marble, MBA w/ marble tops, beautiful carrara marble shower & floors, & a soaking tub. **Master suite has sep. marble van., water closet, separate walk-in closets, & a sitting area--plus it's own HVAC. Over 2600 sqft of luxury HVAC, + a 297' HVAC det. dwelling that could be used as guest qtrs / effic apt, home office or a gym.
Zillow last checked: 8 hours ago
Listing updated: July 13, 2023 at 07:00am
Listed by:
Matt Farris 205-914-1111,
ARC Realty Vestavia
Bought with:
Mimi Nolen
RealtySouth-MB-Cahaba Rd
Brian Boehm
RealtySouth-MB-Cahaba Rd
Source: GALMLS,MLS#: 1356176
Facts & features
Interior
Bedrooms & bathrooms
- Bedrooms: 3
- Bathrooms: 3
- Full bathrooms: 3
Primary bedroom
- Level: First
Bedroom 1
- Level: First
Bedroom 2
- Level: First
Primary bathroom
- Level: First
Bathroom 1
- Level: First
Kitchen
- Features: Stone Counters, Breakfast Bar, Eat-in Kitchen, Kitchen Island, Pantry
- Level: First
Living room
- Level: First
Basement
- Area: 285
Office
- Level: First
Heating
- 3+ Systems (HEAT), Central, Forced Air, Natural Gas, Heat Pump
Cooling
- 3+ Systems (COOL), Central Air, Electric, Ceiling Fan(s)
Appliances
- Included: Dishwasher, Freezer, Ice Maker, Microwave, Refrigerator, Stainless Steel Appliance(s), Stove-Gas, 2+ Water Heaters, Electric Water Heater, Gas Water Heater
- Laundry: Electric Dryer Hookup, Washer Hookup, Main Level, Laundry Room, Laundry (ROOM), Yes
Features
- Recessed Lighting, Crown Molding, Smooth Ceilings, Double Shower, Linen Closet, Separate Shower, Double Vanity, Shared Bath, Sitting Area in Master, Walk-In Closet(s)
- Flooring: Hardwood, Marble, Stone, Tile
- Doors: French Doors
- Windows: Double Pane Windows
- Basement: Partial,Partially Finished,Block
- Attic: Pull Down Stairs,Yes
- Number of fireplaces: 2
- Fireplace features: Gas Log, Masonry, Stone, Living Room, Outdoors, Gas, Wood Burning, Outside
Interior area
- Total interior livable area: 2,626 sqft
- Finished area above ground: 2,341
- Finished area below ground: 285
Property
Parking
- Total spaces: 1
- Parking features: Attached, Circular Driveway, Driveway, Parking (MLVL), Off Street, Open, Garage Faces Front
- Attached garage spaces: 1
- Has uncovered spaces: Yes
Features
- Levels: One
- Stories: 1
- Patio & porch: Covered, Open (PATIO), Patio, Porch
- Exterior features: Outdoor Grill, Lighting
- Pool features: None
- Fencing: Fenced
- Has view: Yes
- View description: None
- Waterfront features: No
Lot
- Size: 0.48 Acres
- Features: Few Trees
Details
- Additional structures: Guest House
- Parcel number: 2800191009004.000
- Special conditions: N/A
Construction
Type & style
- Home type: SingleFamily
- Property subtype: Single Family Residence
Materials
- Brick
- Foundation: Basement
Condition
- Year built: 1951
Utilities & green energy
- Sewer: Septic Tank
- Water: Public
Community & neighborhood
Security
- Security features: Security System
Community
- Community features: BBQ Area, Sidewalks
Location
- Region: Vestavia Hills
- Subdivision: Grandview
Other
Other facts
- Price range: $882.5K - $882.5K
- Road surface type: Paved
Price history
| Date | Event | Price |
|---|---|---|
| 6/28/2023 | Sold | $882,500+10.3%$336/sqft |
Source: | ||
| 6/15/2023 | Pending sale | $799,900$305/sqft |
Source: | ||
| 6/13/2023 | Listed for sale | $799,900+133.3%$305/sqft |
Source: | ||
| 7/27/2012 | Sold | $342,900-2%$131/sqft |
Source: Public Record Report a problem | ||
| 5/10/2012 | Listed for sale | $349,900+78.5%$133/sqft |
Source: Coldwell Banker Green and Company #531411 Report a problem | ||
Public tax history
| Year | Property taxes | Tax assessment |
|---|---|---|
| 2025 | $6,818 -0.6% | $74,200 -0.6% |
| 2024 | $6,861 +15.9% | $74,660 +15.7% |
| 2023 | $5,922 -5% | $64,520 -4.9% |
Find assessor info on the county website
Neighborhood: 35216
Nearby schools
GreatSchools rating
- 10/10Vestavia Hills Elementary School EastGrades: PK-5Distance: 0.6 mi
- 10/10Louis Pizitz Middle SchoolGrades: 6-8Distance: 2.8 mi
- 8/10Vestavia Hills High SchoolGrades: 10-12Distance: 2.5 mi
Schools provided by the listing agent
- Elementary: Vestavia - East
- Middle: Pizitz
- High: Vestavia Hills
Source: GALMLS. This data may not be complete. We recommend contacting the local school district to confirm school assignments for this home.
Get a cash offer in 3 minutes
Find out how much your home could sell for in as little as 3 minutes with a no-obligation cash offer.
Estimated market value$934,600
Get a cash offer in 3 minutes
Find out how much your home could sell for in as little as 3 minutes with a no-obligation cash offer.
Estimated market value
$934,600

