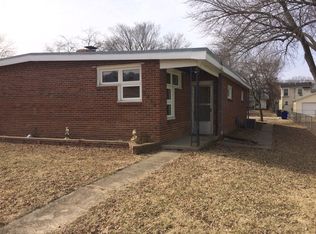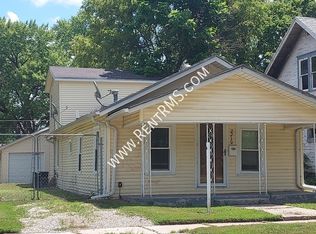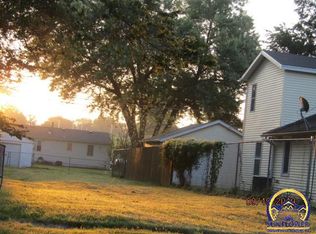Stop the search! You'll love this affordably priced, extensively renovated 3BR ranch style home with detached garage. The floorplan was amended to provide the open layout you've been craving; with upgraded flooring, fixtures, and on-trend finishes throughout! You'll love the chef's kitchen with convenient center island and butcher block style countertop. All appliances, including the laundry and refrigerator are included. The fenced backyard is extra big, perfect for pets and family get-togethers in summertime. Conveniently located in a quiet neighborhood and just a short walk to Topeka's very best snow sledding, the hills at Quinton Heights! OPEN SUNDAY 9/11/22 1pm-2:30pm
This property is off market, which means it's not currently listed for sale or rent on Zillow. This may be different from what's available on other websites or public sources.



