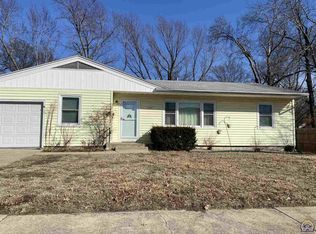Sold on 03/14/25
Price Unknown
2209 SW Indian Trl, Topeka, KS 66614
4beds
2,100sqft
Single Family Residence, Residential
Built in 1954
9,583.2 Square Feet Lot
$221,600 Zestimate®
$--/sqft
$1,791 Estimated rent
Home value
$221,600
$206,000 - $237,000
$1,791/mo
Zestimate® history
Loading...
Owner options
Explore your selling options
What's special
Step into comfort and style in this beautifully updated home. This is the perfect place to create lasting memories with its spacious layout with modern finishes and fresh interior paint. Whether you're a growing family or looking for your forever home, this property offers everything you need. With 4 bedrooms (one non-conforming) and 2 full bathrooms, this home provides the perfect balance of space and functionality. The open living areas are designed to make entertaining effortless, with a seamless flow from room to room. The heart of the home boasts a freshly updated kitchen with sleek, modern appliances, plenty of cabinetry. Need more space? The finished basement is a flexible area perfect for a home office, playroom, or media room and a full bathroom. Outdoors - there is a concrete pad with wiring ready for a hot tub!! New pea gravel under pergola, new shed, new sewer line, new garage concrete floor and entry to the garage, extended concrete on the north side of the house for easy access to the backyard. From the stylish updates AND well-maintained condition, this home is ready for you to move in and start enjoying immediately. Schedule your private tour today and fall in love with all it has to offer!
Zillow last checked: 8 hours ago
Listing updated: March 14, 2025 at 02:58pm
Listed by:
Pepe Miranda 785-969-1411,
Genesis, LLC, Realtors
Bought with:
Jenny Briggs, 00246924
Berkshire Hathaway First
Source: Sunflower AOR,MLS#: 237893
Facts & features
Interior
Bedrooms & bathrooms
- Bedrooms: 4
- Bathrooms: 2
- Full bathrooms: 2
Primary bedroom
- Level: Main
- Area: 122.04
- Dimensions: 10.8x11.3
Bedroom 2
- Level: Main
- Area: 125.19
- Dimensions: 10.7x11.7
Bedroom 3
- Level: Main
- Area: 97.18
- Dimensions: 8.6x11.3
Bedroom 4
- Level: Basement
- Area: 144
- Dimensions: 18x8
Dining room
- Level: Main
- Area: 123.21
- Dimensions: 11.10x11.1
Family room
- Level: Main
- Area: 128.7
- Dimensions: 14.3x9x7
Great room
- Level: Basement
- Area: 170
- Dimensions: 17x10
Kitchen
- Level: Main
- Area: 165.11
- Dimensions: 20.9x7.9
Laundry
- Level: Basement
Living room
- Level: Main
- Area: 179.2
- Dimensions: 11.2x16
Heating
- Natural Gas
Cooling
- Central Air
Appliances
- Included: Electric Range, Range Hood, Microwave, Dishwasher, Refrigerator, Disposal
Features
- Flooring: Hardwood, Ceramic Tile, Laminate, Carpet
- Windows: Storm Window(s)
- Basement: Concrete,Partially Finished
- Has fireplace: No
Interior area
- Total structure area: 2,100
- Total interior livable area: 2,100 sqft
- Finished area above ground: 1,304
- Finished area below ground: 796
Property
Parking
- Total spaces: 2
- Parking features: Attached, Garage Door Opener
- Attached garage spaces: 2
Features
- Patio & porch: Covered
- Fencing: Fenced,Chain Link
Lot
- Size: 9,583 sqft
Details
- Additional structures: Shed(s)
- Parcel number: R52111
- Special conditions: Standard,Arm's Length
Construction
Type & style
- Home type: SingleFamily
- Architectural style: Ranch
- Property subtype: Single Family Residence, Residential
Materials
- Frame, Vinyl Siding
- Roof: Composition
Condition
- Year built: 1954
Utilities & green energy
- Water: Public
Community & neighborhood
Location
- Region: Topeka
- Subdivision: Mound View
Price history
| Date | Event | Price |
|---|---|---|
| 3/14/2025 | Sold | -- |
Source: | ||
| 2/15/2025 | Pending sale | $225,000$107/sqft |
Source: | ||
| 2/13/2025 | Listed for sale | $225,000+55.3%$107/sqft |
Source: | ||
| 9/4/2019 | Sold | -- |
Source: | ||
| 7/6/2019 | Price change | $144,900-3.3%$69/sqft |
Source: Keller Williams One Legacy Partners #208202 | ||
Public tax history
| Year | Property taxes | Tax assessment |
|---|---|---|
| 2025 | -- | $26,281 +8% |
| 2024 | $3,451 +4.4% | $24,334 +7% |
| 2023 | $3,306 +10.5% | $22,742 +14% |
Find assessor info on the county website
Neighborhood: Crestview
Nearby schools
GreatSchools rating
- 6/10Whitson Elementary SchoolGrades: PK-5Distance: 0.9 mi
- 6/10Marjorie French Middle SchoolGrades: 6-8Distance: 1.6 mi
- 3/10Topeka West High SchoolGrades: 9-12Distance: 0.8 mi
Schools provided by the listing agent
- Elementary: Whitson Elementary School/USD 501
- Middle: French Middle School/USD 501
- High: Topeka West High School/USD 501
Source: Sunflower AOR. This data may not be complete. We recommend contacting the local school district to confirm school assignments for this home.
