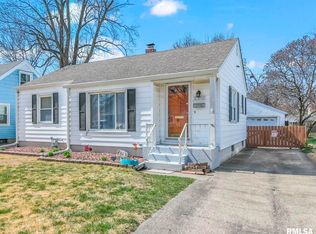Sold for $120,000 on 09/22/23
$120,000
2209 S Spring St, Springfield, IL 62704
3beds
1,611sqft
Single Family Residence, Residential
Built in 1955
7,050 Square Feet Lot
$154,600 Zestimate®
$74/sqft
$1,485 Estimated rent
Home value
$154,600
$142,000 - $167,000
$1,485/mo
Zestimate® history
Loading...
Owner options
Explore your selling options
What's special
Check out this charming 3 bedroom, 1 bathroom bungalow in Springfield #186 School District. At first glace, you will love the home's landscaping that enhances its inviting curb appeal. Inside, you'll discover the timeless beauty of warm hardwood flooring that flows seamlessly through the living room and main-floor bedrooms. The kitchen boasts an abundance of cabinetry, providing ample storage space, along with quartz countertops & a new backsplash. On the upper level, a generously sized private bedroom with carpeting awaits. The partially finished basement adds extra endless potential to the home. Outside features include a concrete back patio, fenced-in backyard, leaf guard gutters installed in Feb. 2023, and a detached 1-car garage. Inspections are welcome but home is sold AS IS.
Zillow last checked: 8 hours ago
Listing updated: September 24, 2023 at 01:02pm
Listed by:
Nicholas Campo Office:217-625-4663,
Campo Realty, Inc.
Bought with:
Joshua F Kruse, 475144896
The Real Estate Group, Inc.
Source: RMLS Alliance,MLS#: CA1024289 Originating MLS: Capital Area Association of Realtors
Originating MLS: Capital Area Association of Realtors

Facts & features
Interior
Bedrooms & bathrooms
- Bedrooms: 3
- Bathrooms: 1
- Full bathrooms: 1
Bedroom 1
- Level: Main
- Dimensions: 13ft 0in x 13ft 5in
Bedroom 2
- Level: Main
- Dimensions: 9ft 5in x 11ft 6in
Bedroom 3
- Level: Upper
- Dimensions: 31ft 1in x 5ft 6in
Other
- Level: Basement
- Dimensions: 11ft 3in x 11ft 6in
Other
- Area: 583
Kitchen
- Level: Main
- Dimensions: 14ft 5in x 9ft 2in
Laundry
- Level: Basement
Living room
- Level: Main
- Dimensions: 17ft 9in x 11ft 8in
Main level
- Area: 839
Recreation room
- Level: Basement
- Dimensions: 31ft 1in x 15ft 4in
Upper level
- Area: 189
Heating
- Forced Air
Cooling
- Central Air
Appliances
- Included: Dishwasher, Microwave, Refrigerator
Features
- Bar
- Windows: Replacement Windows, Window Treatments
- Basement: Full,Partially Finished
Interior area
- Total structure area: 1,028
- Total interior livable area: 1,611 sqft
Property
Parking
- Total spaces: 1
- Parking features: Detached
- Garage spaces: 1
Features
- Patio & porch: Patio, Porch
Lot
- Size: 7,050 sqft
- Dimensions: 47 x 150
- Features: Level
Details
- Parcel number: 2204.0407017
Construction
Type & style
- Home type: SingleFamily
- Architectural style: Bungalow
- Property subtype: Single Family Residence, Residential
Materials
- Frame, Aluminum Siding
- Foundation: Block, Concrete Perimeter
- Roof: Shingle
Condition
- New construction: No
- Year built: 1955
Utilities & green energy
- Sewer: Public Sewer
- Water: Public
Community & neighborhood
Location
- Region: Springfield
- Subdivision: None
Other
Other facts
- Road surface type: Paved
Price history
| Date | Event | Price |
|---|---|---|
| 9/22/2023 | Sold | $120,000+0.1%$74/sqft |
Source: | ||
| 8/25/2023 | Pending sale | $119,900$74/sqft |
Source: | ||
| 8/23/2023 | Listed for sale | $119,900+30.5%$74/sqft |
Source: | ||
| 7/9/2021 | Sold | $91,900$57/sqft |
Source: | ||
| 5/28/2021 | Pending sale | $91,900$57/sqft |
Source: | ||
Public tax history
| Year | Property taxes | Tax assessment |
|---|---|---|
| 2024 | $3,691 +25.2% | $43,948 +31.8% |
| 2023 | $2,949 +4% | $33,353 +5.4% |
| 2022 | $2,835 +9% | $31,639 -9.3% |
Find assessor info on the county website
Neighborhood: 62704
Nearby schools
GreatSchools rating
- 3/10Black Hawk Elementary SchoolGrades: K-5Distance: 0.3 mi
- 2/10Jefferson Middle SchoolGrades: 6-8Distance: 1.6 mi
- 2/10Springfield Southeast High SchoolGrades: 9-12Distance: 1.9 mi

Get pre-qualified for a loan
At Zillow Home Loans, we can pre-qualify you in as little as 5 minutes with no impact to your credit score.An equal housing lender. NMLS #10287.
