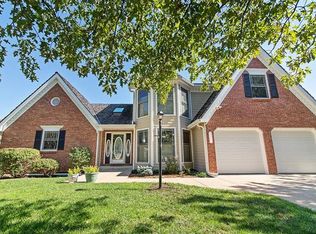A staycation is easy in this beautiful home! The refreshing neighborhood pool, the large back yard with basketball court and playset, the peaceful view from the deck, the huge rec room with wet bar in the walkout basement, plus a workout room make this home incredibly inviting. Fresh paint indoors and out, granite kitchen counters, under cabinet lighting, updated light fixtures, beautiful hardwood floors, new bathroom fixtures, and main-level master! Located close to schools, shopping, K-10, and bike path!
This property is off market, which means it's not currently listed for sale or rent on Zillow. This may be different from what's available on other websites or public sources.
