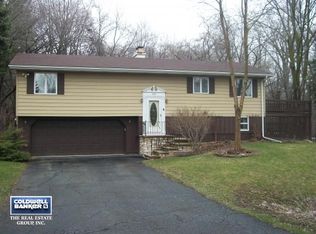Sold
$320,000
2209 Riverside Dr, Kaukauna, WI 54130
4beds
3,220sqft
Single Family Residence
Built in 1966
0.53 Acres Lot
$337,400 Zestimate®
$99/sqft
$2,950 Estimated rent
Home value
$337,400
$300,000 - $381,000
$2,950/mo
Zestimate® history
Loading...
Owner options
Explore your selling options
What's special
Discover this charming 4-bedroom, 3-bath ranch home, nestled in a picturesque park-like setting on a spacious half-acre lot, surrounded by lush trees. The exterior boasts a brand-new deck, recently completed and accessible from both the master bedroom and kitchen—ideal for entertaining or simply unwinding in nature. Step inside to find a beautifully updated kitchen and master bath, with appliances that are less than a year old, alongside a new water heater. The open-concept layout flows effortlessly into the cozy living area, where a stunning fireplace serves as the centerpiece, creating a warm and inviting atmosphere. The finished basement adds even more appeal, featuring a stylish bar and a pool table, perfect for hosting gatherings or enjoying a game night. Large windows throughout!
Zillow last checked: 8 hours ago
Listing updated: December 04, 2024 at 02:18am
Listed by:
Kelly A Swoger Office:920-582-4011,
Beiser Realty, LLC
Bought with:
Laura Thompson
Keller Williams Fox Cities
Source: RANW,MLS#: 50299743
Facts & features
Interior
Bedrooms & bathrooms
- Bedrooms: 4
- Bathrooms: 3
- Full bathrooms: 3
Bedroom 1
- Level: Main
- Dimensions: 17x14
Bedroom 2
- Level: Main
- Dimensions: 12x12
Bedroom 3
- Level: Main
- Dimensions: 12x14
Bedroom 4
- Level: Lower
- Dimensions: 13x12
Other
- Level: Main
- Dimensions: 11x10
Family room
- Level: Main
- Dimensions: 22x13
Kitchen
- Level: Main
- Dimensions: 18x13
Living room
- Level: Main
- Dimensions: 24x13
Other
- Description: Rec Room
- Level: Lower
- Dimensions: 25x22
Other
- Description: Laundry
- Level: Lower
- Dimensions: 10x9
Other
- Description: Den/Office
- Level: Lower
- Dimensions: 23x14
Heating
- Radiant, Zoned
Cooling
- Central Air
Appliances
- Included: Dishwasher, Disposal, Dryer, Microwave, Range, Refrigerator, Washer
Features
- At Least 1 Bathtub, Walk-in Shower
- Basement: Finished,Full,Shower Stall Only
- Number of fireplaces: 1
- Fireplace features: One, Gas
Interior area
- Total interior livable area: 3,220 sqft
- Finished area above ground: 2,025
- Finished area below ground: 1,195
Property
Parking
- Total spaces: 2
- Parking features: Attached, Garage Door Opener
- Attached garage spaces: 2
Accessibility
- Accessibility features: 1st Floor Bedroom, 1st Floor Full Bath, Stall Shower
Features
- Patio & porch: Deck, Patio
Lot
- Size: 0.53 Acres
- Features: Sidewalk
Details
- Parcel number: 146260147400
- Zoning: Residential
- Special conditions: Arms Length
Construction
Type & style
- Home type: SingleFamily
- Architectural style: Ranch
- Property subtype: Single Family Residence
Materials
- Shake Siding
- Foundation: Block
Condition
- New construction: No
- Year built: 1966
Utilities & green energy
- Sewer: Public Sewer
- Water: Public
Community & neighborhood
Location
- Region: Kaukauna
Price history
| Date | Event | Price |
|---|---|---|
| 12/3/2024 | Pending sale | $334,900+4.7%$104/sqft |
Source: RANW #50299743 Report a problem | ||
| 11/29/2024 | Sold | $320,000-4.4%$99/sqft |
Source: RANW #50299743 Report a problem | ||
| 10/21/2024 | Contingent | $334,900$104/sqft |
Source: | ||
| 10/18/2024 | Listed for sale | $334,900+63.4%$104/sqft |
Source: RANW #50299743 Report a problem | ||
| 5/5/2017 | Sold | $205,000+2.6%$64/sqft |
Source: RANW #50159141 Report a problem | ||
Public tax history
| Year | Property taxes | Tax assessment |
|---|---|---|
| 2024 | $4,758 +11.3% | $258,800 |
| 2023 | $4,277 +7.3% | $258,800 |
| 2022 | $3,984 -5.5% | $258,800 |
Find assessor info on the county website
Neighborhood: 54130
Nearby schools
GreatSchools rating
- 9/10River View Middle SchoolGrades: 5-8Distance: 1 mi
- 5/10Kaukauna High SchoolGrades: 9-12Distance: 1.9 mi
- NADr H B Tanner Elementary SchoolGrades: PK-1Distance: 1.3 mi
Get pre-qualified for a loan
At Zillow Home Loans, we can pre-qualify you in as little as 5 minutes with no impact to your credit score.An equal housing lender. NMLS #10287.
