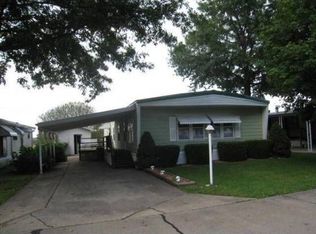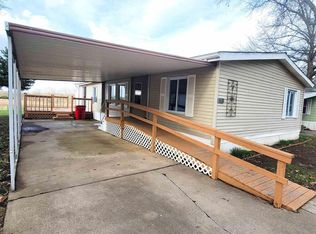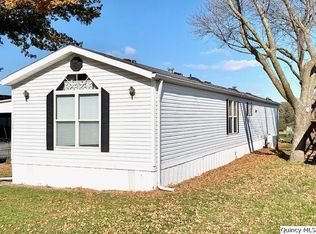Sold for $60,000
$60,000
2209 Rancho Blvd, Quincy, IL 62305
2beds
--sqft
Manufactured Home
Built in 1979
-- sqft lot
$63,800 Zestimate®
$--/sqft
$1,216 Estimated rent
Home value
$63,800
$54,000 - $75,000
$1,216/mo
Zestimate® history
Loading...
Owner options
Explore your selling options
What's special
LARGE DOUBLE WIDE MOBILE HOME LOCATED IN ONE OF THE MOST DESIRABLE MOBILE HOME PARKS ON THE EDGE OF TOWN. LARGE ROOMS THROUGHOUT. 23X16 LIVING ROOM, 15X12 LIVING ROOM WITH WOOD BURNING FIREPLACE. NICE OPEN FLOOR PLAN WITH A 20X12 KITCHEN THAT INCLUDES A LARGE ISLAND AND LOTS OF COUNTER SPACE FOR THE COOK IN YOUR HOUSEHOLD. 2 BATHROOMS, WOOD DECK, CARPORT AND OUTBUILDING ARE A FEW OF THE GREAT FEATURES. LOT RENT IS $305 AND INCLUDES TRASH AND WATER. THE CURRENT OWNER HAS MADE MULTIPLE UPDATES TO THE HOME. MASTER BATH DOES HAVE HOOK UPS TO ADD A SHOWER. *Buyer must be approved by park before an offer can be accepted.
Zillow last checked: 8 hours ago
Listing updated: April 09, 2025 at 01:28pm
Listed by:
Misty Dowling 217-440-2339,
Gem City Real Estate Group
Bought with:
Janet Arns, 475130570
Happel, Inc., REALTORS
Source: RMLS Alliance,MLS#: CA1034868 Originating MLS: Capital Area Association of Realtors
Originating MLS: Capital Area Association of Realtors

Facts & features
Interior
Bedrooms & bathrooms
- Bedrooms: 2
- Bathrooms: 2
- Full bathrooms: 1
- 1/2 bathrooms: 1
Bedroom 1
- Level: Main
- Dimensions: 15ft 0in x 15ft 0in
Bedroom 2
- Level: Main
- Dimensions: 13ft 0in x 12ft 0in
Family room
- Level: Main
- Dimensions: 15ft 0in x 12ft 0in
Kitchen
- Level: Main
- Dimensions: 20ft 0in x 12ft 0in
Living room
- Level: Main
- Dimensions: 23ft 0in x 16ft 0in
Main level
- Area: 1584
Heating
- Forced Air
Cooling
- Central Air
Appliances
- Included: Dishwasher, Dryer, Range, Refrigerator, Washer
Features
- Basement: None
- Number of fireplaces: 2
Property
Parking
- Parking features: Carport
- Has carport: Yes
- Details: Garage Description: Carport Plus Storage Shed With Loft Convey With The Property.
Features
- Patio & porch: Deck
Lot
- Features: Other
Details
- Additional structures: Outbuilding
Construction
Type & style
- Home type: MobileManufactured
- Property subtype: Manufactured Home
Materials
- Vinyl Siding
- Foundation: None
- Roof: Shingle
Condition
- Year built: 1979
Details
- Builder model: mfg
Utilities & green energy
- Sewer: Public Sewer
- Water: Lagoon
Community & neighborhood
Location
- Region: Quincy
Price history
| Date | Event | Price |
|---|---|---|
| 4/9/2025 | Sold | $60,000 |
Source: | ||
| 3/12/2025 | Contingent | $60,000 |
Source: | ||
| 3/3/2025 | Price change | $60,000-7.7% |
Source: | ||
| 2/7/2025 | Listed for sale | $65,000+282.4% |
Source: | ||
| 1/21/2021 | Sold | $17,000 |
Source: | ||
Public tax history
Tax history is unavailable.
Neighborhood: 62305
Nearby schools
GreatSchools rating
- 5/10Dewey Elementary SchoolGrades: K-5Distance: 1.1 mi
- 2/10Quincy Jr High SchoolGrades: 6-8Distance: 3.3 mi
- 3/10Quincy Sr High SchoolGrades: 9-12Distance: 3.4 mi


