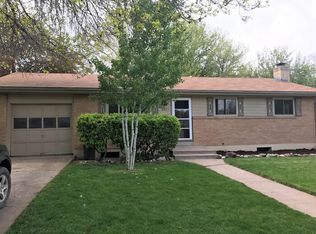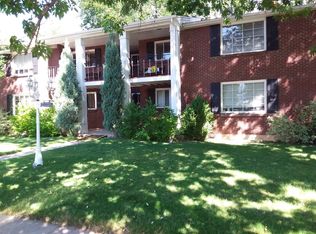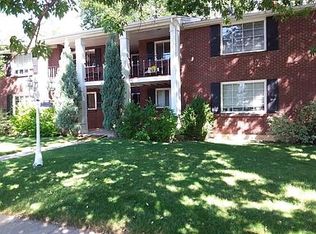Sold for $722,000 on 06/18/25
$722,000
2209 Purdue Rd, Fort Collins, CO 80525
5beds
2,520sqft
Residential-Detached, Residential
Built in 1960
10,408 Square Feet Lot
$721,800 Zestimate®
$287/sqft
$2,751 Estimated rent
Home value
$721,800
$686,000 - $758,000
$2,751/mo
Zestimate® history
Loading...
Owner options
Explore your selling options
What's special
BACKUP CONTRACT IN PLACE - NO MORE SHOWINGS AT THIS TIME -- Impeccably Renovated with Exceptional Attention to Detail This beautifully remodeled home exudes warmth, every element has been thoughtfully curated. Gleaming hardwood floors welcome you into an expansive layout, flowing seamlessly into a true entertainer's kitchen-featuring brand-new cabinets, high-end appliances, and polished quartz countertops. Every inch reflects quality & craftsmanship, from the newly designed bathrooms with a convenient linen closet to the updated doors, fresh interior paint, and plush new carpeting-no surface left untouched. An attached, finished garage adds everyday convenience, while the adjacent covered deck offers a perfect setting for outdoor relaxation and year-round entertaining. Abundant natural light fills the home, enhancing its generous living spaces. The dedicated laundry room adds practicality, and the spacious lower-level fifth bedroom-with a private en-suite bath-offers ideal flexibility for an in-law suite or guest retreat. Offering exceptional value in both quality and square footage, this home is nestled in a prime location close to everything that makes this town so desirable.
Zillow last checked: 8 hours ago
Listing updated: June 18, 2025 at 02:02pm
Listed by:
Sam Moes 970-412-7786,
Roots Real Estate
Bought with:
Non-IRES Agent
Non-IRES
Source: IRES,MLS#: 1032102
Facts & features
Interior
Bedrooms & bathrooms
- Bedrooms: 5
- Bathrooms: 3
- Full bathrooms: 1
- 3/4 bathrooms: 2
- Main level bedrooms: 3
Primary bedroom
- Area: 120
- Dimensions: 12 x 10
Bedroom 2
- Area: 110
- Dimensions: 10 x 11
Bedroom 3
- Area: 90
- Dimensions: 9 x 10
Bedroom 4
- Area: 99
- Dimensions: 9 x 11
Bedroom 5
- Area: 154
- Dimensions: 14 x 11
Dining room
- Area: 108
- Dimensions: 9 x 12
Kitchen
- Area: 112
- Dimensions: 14 x 8
Living room
- Area: 228
- Dimensions: 12 x 19
Heating
- Forced Air
Cooling
- Ceiling Fan(s)
Appliances
- Included: Electric Range/Oven, Dishwasher, Refrigerator, Microwave, Disposal
- Laundry: Washer/Dryer Hookups, In Basement
Features
- Satellite Avail, High Speed Internet, Eat-in Kitchen, Separate Dining Room, Open Floorplan, Open Floor Plan
- Flooring: Carpet
- Basement: Full,Partially Finished
Interior area
- Total structure area: 2,520
- Total interior livable area: 2,520 sqft
- Finished area above ground: 1,370
- Finished area below ground: 1,150
Property
Parking
- Total spaces: 1
- Parking features: Garage - Attached
- Attached garage spaces: 1
- Details: Garage Type: Attached
Accessibility
- Accessibility features: Level Lot, Level Drive, Low Carpet, Accessible Doors, Accessible Entrance, Main Floor Bath, Accessible Bedroom, Stall Shower
Features
- Stories: 1
- Patio & porch: Deck
- Fencing: Partial,Fenced,Wood
Lot
- Size: 10,408 sqft
- Features: Curbs, Gutters, Sidewalks, Mineral Rights Excluded, Level
Details
- Additional structures: Storage
- Parcel number: R0113255
- Zoning: Res
- Special conditions: Private Owner
Construction
Type & style
- Home type: SingleFamily
- Architectural style: Ranch
- Property subtype: Residential-Detached, Residential
Materials
- Wood/Frame
- Roof: Composition
Condition
- Not New, Previously Owned
- New construction: No
- Year built: 1960
Utilities & green energy
- Electric: Electric, City
- Gas: Natural Gas, Xcel
- Sewer: City Sewer
- Water: City Water, City of Fort Collins
- Utilities for property: Natural Gas Available, Electricity Available, Cable Available, Trash: Republic Services
Community & neighborhood
Location
- Region: Fort Collins
- Subdivision: South College Heights
Other
Other facts
- Listing terms: Cash,Conventional,VA Loan
- Road surface type: Paved, Asphalt
Price history
| Date | Event | Price |
|---|---|---|
| 6/18/2025 | Sold | $722,000-1.4%$287/sqft |
Source: | ||
| 5/16/2025 | Pending sale | $732,000$290/sqft |
Source: | ||
| 4/24/2025 | Listed for sale | $732,000+36.8%$290/sqft |
Source: | ||
| 4/18/2024 | Sold | $535,000$212/sqft |
Source: Public Record | ||
Public tax history
| Year | Property taxes | Tax assessment |
|---|---|---|
| 2024 | $2,557 +17.6% | $38,391 -1% |
| 2023 | $2,175 -1% | $38,763 +29.3% |
| 2022 | $2,198 -1% | $29,982 +26.5% |
Find assessor info on the county website
Neighborhood: South College Heights
Nearby schools
GreatSchools rating
- 8/10O'Dea Elementary SchoolGrades: K-5Distance: 0.3 mi
- 5/10Lesher Middle SchoolGrades: 6-8Distance: 0.8 mi
- 8/10Fort Collins High SchoolGrades: 9-12Distance: 2.3 mi
Schools provided by the listing agent
- Elementary: Odea
- Middle: Lesher
- High: Ft Collins
Source: IRES. This data may not be complete. We recommend contacting the local school district to confirm school assignments for this home.
Get a cash offer in 3 minutes
Find out how much your home could sell for in as little as 3 minutes with a no-obligation cash offer.
Estimated market value
$721,800
Get a cash offer in 3 minutes
Find out how much your home could sell for in as little as 3 minutes with a no-obligation cash offer.
Estimated market value
$721,800


