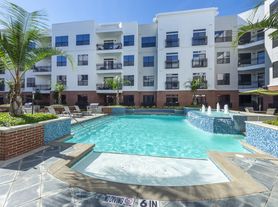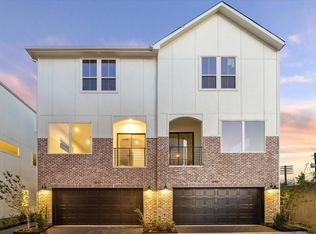Walkability meets classic charm with modern updates in sought-after Upper Kirby! Walk to dining, shopping, & more. Minutes to Med Center, Rice Village, Montrose, & Downtown. 3 bedroom, 2 bath cottage plus versatile 4th flex room (office/gym) features hardwood floors, open concept, & custom kitchen w/stainless appliances (refrigerator included) & plentiful storage. Oversized primary suite boasts wall-to-wall French doors onto back deck, plus spa-like bath with soaking tub & separate shower. 2nd bedroom (or sunroom) with French doors also opens to deck. Cozy family room w/corner fireplace looks onto the front porch (perfect for morning coffee). Utility/pantry with stackable washer/dryer included. Tastefully painted recently inside & out, ceiling fans throughout, & blackout drapes. Back deck with covered awnings, spacious fenced back yard ideal for entertaining, relaxing, or play. Don't miss this rare opportunity for charm, modern comforts, & unbeatable walkability!
Copyright notice - Data provided by HAR.com 2022 - All information provided should be independently verified.
House for rent
$3,877/mo
2209 Portsmouth St, Houston, TX 77098
3beds
1,869sqft
Price may not include required fees and charges.
Singlefamily
Available now
-- Pets
Electric, ceiling fan
Electric dryer hookup laundry
Driveway parking
Natural gas, fireplace
What's special
Corner fireplaceHardwood floorsCozy family roomCeiling fansStainless appliancesCovered awningsSoaking tub
- 62 days |
- -- |
- -- |
Travel times
Looking to buy when your lease ends?
Consider a first-time homebuyer savings account designed to grow your down payment with up to a 6% match & a competitive APY.
Facts & features
Interior
Bedrooms & bathrooms
- Bedrooms: 3
- Bathrooms: 2
- Full bathrooms: 2
Rooms
- Room types: Family Room, Office
Heating
- Natural Gas, Fireplace
Cooling
- Electric, Ceiling Fan
Appliances
- Included: Dishwasher, Disposal, Dryer, Microwave, Oven, Range, Refrigerator, Washer
- Laundry: Electric Dryer Hookup, In Unit, Washer Hookup
Features
- All Bedrooms Down, Ceiling Fan(s)
- Flooring: Tile, Wood
- Has fireplace: Yes
Interior area
- Total interior livable area: 1,869 sqft
Property
Parking
- Parking features: Driveway
- Details: Contact manager
Features
- Stories: 1
- Exterior features: 1 Living Area, All Bedrooms Down, Driveway, Electric, Electric Dryer Hookup, Flooring: Wood, Formal Dining, Heating: Gas, Living Area - 1st Floor, Lot Features: Subdivided, No Garage, Patio/Deck, Subdivided, Utility Room, Washer Hookup, Window Coverings
Details
- Parcel number: 0690270040003
Construction
Type & style
- Home type: SingleFamily
- Property subtype: SingleFamily
Condition
- Year built: 1940
Community & HOA
Location
- Region: Houston
Financial & listing details
- Lease term: Long Term,12 Months
Price history
| Date | Event | Price |
|---|---|---|
| 10/26/2025 | Price change | $3,877-7.7%$2/sqft |
Source: | ||
| 8/30/2025 | Listed for rent | $4,200$2/sqft |
Source: | ||
| 11/3/1987 | Sold | -- |
Source: Agent Provided | ||

