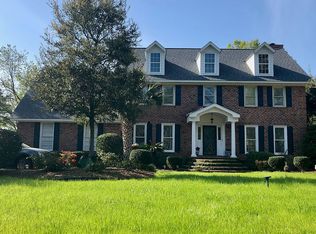Closed
$1,000,000
2209 Portside Way, Charleston, SC 29407
4beds
3,672sqft
Single Family Residence
Built in 1989
0.45 Acres Lot
$1,274,200 Zestimate®
$272/sqft
$6,324 Estimated rent
Home value
$1,274,200
$1.15M - $1.43M
$6,324/mo
Zestimate® history
Loading...
Owner options
Explore your selling options
What's special
Price reduced over $100,000! Come make this home into your own now! Experience the epitome of luxury in this exquisite 4-bedroom, 3-bathroom detached home, boasting an impressive 3,672 square feet of opulent living space. Every inch of the property screams sophistication, with beautiful hardwood flooring underfoot and breathtaking views that will captivate you daily.The heart of the home is the fully renovated kitchen, designed for the discerning chef. It features a Five Star 6 burner with grill and griddle, dual ovens for the ultimate in culinary flexibility, a high-end Sub Zero refrigerator, and a Bosch dishwasher for effortless clean-up. Cherry cabinets offer elegant storage solutions, while a large pantry ensures all your ingredients are within reach.Adjacent to the kitchen, the formal dining room awaits to host your most memorable dinnerse slumber awaits in the downstairs primary suite, complete with a large walk-in closet featuring a built-in wall safe for your valuables and California Closet system. The ensuite bath is a sanctuary of relaxation, inviting you to unwind at the end of each day. Outside, your own private oasis features a luxurious pool lined with Indian Sandstone imported from India, complete with an automatic cover for ease and safety. The living room is a cozy retreat with a fireplace and built-ins, offering a serene view of the 38-acre lake and your exclusive dock. Additional lavish accommodations include a finished room over the garage, perfect for guests or additional family space, and a 26 ft by 10 ft breezeway overlooking a tranquil koi pond - a unique feature that sets this property apart. For those who enjoy a project or require a dedicated workspace, the climate-controlled workshop is a dream come true, along with a separate office to fulfill all your professional needs. Tucked away in an esteemed gated community with guarded entry, this residence combines privacy with the grandeur of lakefront living. Outside, you'll find premium amenities including tennis courts, a boat landing with storage for your watercraft, a new children's playground, picnic areas, and more. Located within the 526 corridor, this home offers easy access to all of Charleston and surrounding areas. Seize the opportunity to make this breathtaking lakeside estate your forever home. Contact us to arrange a tour and experience the luxury firsthand.
Zillow last checked: 8 hours ago
Listing updated: January 14, 2026 at 12:35pm
Listed by:
Carolina Elite Real Estate admin@carolinaelitere.com
Bought with:
Infinity Realty
Source: CTMLS,MLS#: 24001505
Facts & features
Interior
Bedrooms & bathrooms
- Bedrooms: 4
- Bathrooms: 3
- Full bathrooms: 3
Heating
- Electric, Heat Pump
Cooling
- Central Air
Appliances
- Laundry: Washer Hookup
Features
- Ceiling - Blown, Ceiling - Cathedral/Vaulted, High Ceilings, Walk-In Closet(s), Ceiling Fan(s), Eat-in Kitchen, Frog Attached, Pantry
- Flooring: Carpet, Ceramic Tile, Wood
- Windows: Skylight(s)
- Has fireplace: Yes
- Fireplace features: Family Room
Interior area
- Total structure area: 3,672
- Total interior livable area: 3,672 sqft
Property
Parking
- Total spaces: 2
- Parking features: Garage, Attached
- Attached garage spaces: 2
Features
- Levels: Two
- Stories: 2
- Exterior features: Dock
- Has private pool: Yes
- Pool features: In Ground
- Fencing: Privacy,Wood
- Waterfront features: Lake Front, Waterfront
Lot
- Size: 0.45 Acres
- Features: 0 - .5 Acre
Details
- Additional structures: Workshop
- Parcel number: 3530800008
Construction
Type & style
- Home type: SingleFamily
- Architectural style: Traditional
- Property subtype: Single Family Residence
Materials
- Brick, Brick Veneer
- Foundation: Crawl Space
- Roof: Architectural
Condition
- New construction: No
- Year built: 1989
Utilities & green energy
- Sewer: Public Sewer
- Water: Public
- Utilities for property: Charleston Water Service, Dominion Energy
Community & neighborhood
Community
- Community features: Boat Ramp, Gated, Park, RV / Boat Storage, Tennis Court(s), Trash
Location
- Region: Charleston
- Subdivision: Ashley Harbor
Other
Other facts
- Listing terms: Cash,Conventional,VA Loan
Price history
| Date | Event | Price |
|---|---|---|
| 4/20/2024 | Sold | $1,000,000-13%$272/sqft |
Source: | ||
| 3/17/2024 | Contingent | $1,149,000$313/sqft |
Source: | ||
| 3/5/2024 | Price change | $1,149,000-8%$313/sqft |
Source: | ||
| 2/7/2024 | Price change | $1,249,000-2.4%$340/sqft |
Source: | ||
| 1/23/2024 | Listed for sale | $1,280,000+31.3%$349/sqft |
Source: | ||
Public tax history
| Year | Property taxes | Tax assessment |
|---|---|---|
| 2024 | $2,704 +3.8% | $20,700 |
| 2023 | $2,606 +3.3% | $20,700 |
| 2022 | $2,524 -4.7% | $20,700 |
Find assessor info on the county website
Neighborhood: 29407
Nearby schools
GreatSchools rating
- 8/10Springfield Elementary SchoolGrades: PK-5Distance: 2.3 mi
- 4/10C. E. Williams Middle School For Creative & ScientGrades: 6-8Distance: 3.2 mi
- 7/10West Ashley High SchoolGrades: 9-12Distance: 2.9 mi
Schools provided by the listing agent
- Elementary: Springfield
- Middle: West Ashley
- High: West Ashley
Source: CTMLS. This data may not be complete. We recommend contacting the local school district to confirm school assignments for this home.
Get a cash offer in 3 minutes
Find out how much your home could sell for in as little as 3 minutes with a no-obligation cash offer.
Estimated market value$1,274,200
Get a cash offer in 3 minutes
Find out how much your home could sell for in as little as 3 minutes with a no-obligation cash offer.
Estimated market value
$1,274,200
