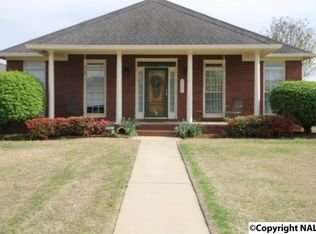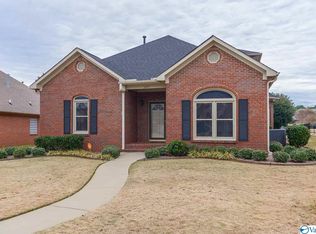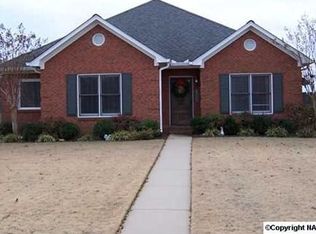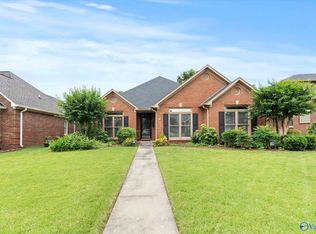Sold for $326,000
$326,000
2209 Parkplace St SE, Decatur, AL 35601
3beds
2,411sqft
Single Family Residence
Built in 1995
-- sqft lot
$317,700 Zestimate®
$135/sqft
$2,070 Estimated rent
Home value
$317,700
$261,000 - $388,000
$2,070/mo
Zestimate® history
Loading...
Owner options
Explore your selling options
What's special
Easy, convenient living awaits at Park Place in Decatur! This charming home boasts gorgeous wood floors, custom built-ins in the living room, and a heated/cooled sunroom perfect for year-round enjoyment. Relax or entertain in the inviting outdoor space. The master suite features a new tile shower and updated countertops. Roof and fence are only 8 years old. Enjoy the convenience of being near Point Mallard with easy access to Athens, Madison, and Huntsville. Don’t miss your chance to call this beautiful home yours!
Zillow last checked: 8 hours ago
Listing updated: October 07, 2025 at 10:31am
Listed by:
Mark Moody 256-250-6009,
MarMac Real Estate
Bought with:
Toby Joseph, 29986
Coldwell Banker McMillan
Source: ValleyMLS,MLS#: 21895198
Facts & features
Interior
Bedrooms & bathrooms
- Bedrooms: 3
- Bathrooms: 2
- Full bathrooms: 2
Primary bedroom
- Features: Ceiling Fan(s), Crown Molding, Carpet
- Level: First
- Area: 240
- Dimensions: 16 x 15
Bedroom 2
- Features: Ceiling Fan(s), Crown Molding, Carpet
- Level: First
- Area: 132
- Dimensions: 12 x 11
Bedroom 3
- Features: Ceiling Fan(s), Crown Molding, Carpet
- Level: First
- Area: 156
- Dimensions: 13 x 12
Dining room
- Features: Crown Molding, Wood Floor
- Level: First
- Area: 196
- Dimensions: 14 x 14
Family room
- Level: First
- Area: 126
- Dimensions: 14 x 9
Kitchen
- Features: Tile
- Level: First
- Area: 140
- Dimensions: 14 x 10
Living room
- Features: Ceiling Fan(s), Crown Molding, Fireplace, Recessed Lighting, Wood Floor
- Level: First
- Area: 456
- Dimensions: 24 x 19
Heating
- Central 1
Cooling
- Central 1
Features
- Has basement: No
- Number of fireplaces: 1
- Fireplace features: One
Interior area
- Total interior livable area: 2,411 sqft
Property
Parking
- Parking features: Driveway-Concrete, Garage-Attached, Garage Door Opener, Garage Faces Rear, Garage-Two Car
Features
- Levels: One
- Stories: 1
Lot
- Dimensions: 50 x 151 x 87 x 180
Details
- Parcel number: 03 05 21 3 008 005.000
Construction
Type & style
- Home type: SingleFamily
- Architectural style: Ranch
- Property subtype: Single Family Residence
Materials
- Foundation: Slab
Condition
- New construction: No
- Year built: 1995
Utilities & green energy
- Sewer: Public Sewer
- Water: Public
Community & neighborhood
Location
- Region: Decatur
- Subdivision: Park Place
Price history
| Date | Event | Price |
|---|---|---|
| 10/7/2025 | Sold | $326,000-1.2%$135/sqft |
Source: | ||
| 9/3/2025 | Pending sale | $329,900$137/sqft |
Source: | ||
| 7/27/2025 | Listed for sale | $329,900+75.9%$137/sqft |
Source: | ||
| 8/23/2017 | Sold | $187,500-1.3%$78/sqft |
Source: | ||
| 7/21/2017 | Listed for sale | $189,900$79/sqft |
Source: ERA Ben Porter- Decatur #1074515 Report a problem | ||
Public tax history
| Year | Property taxes | Tax assessment |
|---|---|---|
| 2024 | -- | $24,360 |
| 2023 | -- | $24,360 |
| 2022 | -- | $24,360 +16.1% |
Find assessor info on the county website
Neighborhood: 35601
Nearby schools
GreatSchools rating
- 6/10Eastwood Elementary SchoolGrades: PK-5Distance: 1.1 mi
- 4/10Decatur Middle SchoolGrades: 6-8Distance: 1 mi
- 5/10Decatur High SchoolGrades: 9-12Distance: 0.9 mi
Schools provided by the listing agent
- Elementary: Eastwood Elementary
- Middle: Decatur Middle School
- High: Decatur High
Source: ValleyMLS. This data may not be complete. We recommend contacting the local school district to confirm school assignments for this home.
Get pre-qualified for a loan
At Zillow Home Loans, we can pre-qualify you in as little as 5 minutes with no impact to your credit score.An equal housing lender. NMLS #10287.
Sell for more on Zillow
Get a Zillow Showcase℠ listing at no additional cost and you could sell for .
$317,700
2% more+$6,354
With Zillow Showcase(estimated)$324,054



