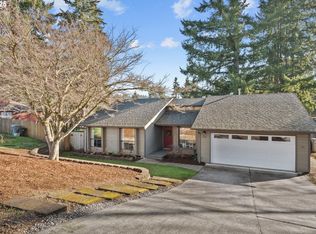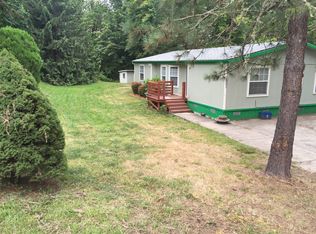Minutes away from Old Town Willamette & the 205 freeway. This beautiful home was fully restored in 2017 with a brand new AC installed 2018. All 3 bedrooms are situated upstairs. Staircase to unfinished basement is in the laundry room. Home is situated on a large corner lot with big backyard, large porch, RV parking and chicken coop. Take a drive by and schedule an appointment to come see this beautiful home! No sign on property. Please do not disturb tenants.
This property is off market, which means it's not currently listed for sale or rent on Zillow. This may be different from what's available on other websites or public sources.

