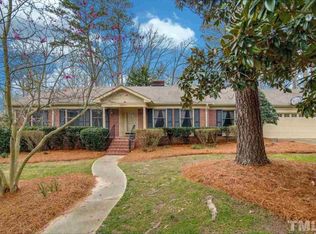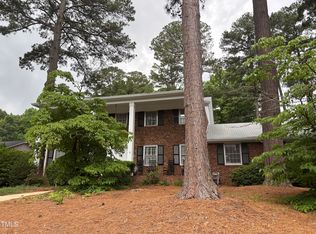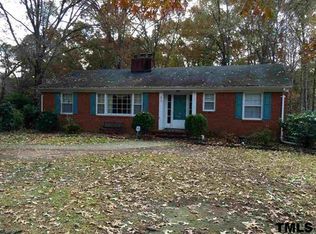Completely renovated and ready to call home. This amazing floor plan features an expansive open main level, anchored by a generous chef's kitchen, dual living spaces, sep. dining & focal fireplace. Grand casement windows & full light doors accent the home. 5 bedrooms, 4.5 baths, bonus room, multiple master suites, & large flexible living spaces - this home was built to be lived in. Top tier finishes, rear entry 2 car garage & mudroom. Lush & private back yard. Walk to the NCMOA, greenway, shopping & Rex.
This property is off market, which means it's not currently listed for sale or rent on Zillow. This may be different from what's available on other websites or public sources.


