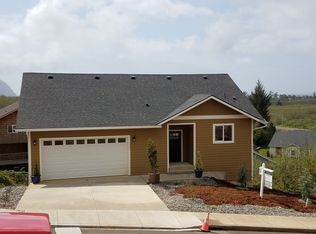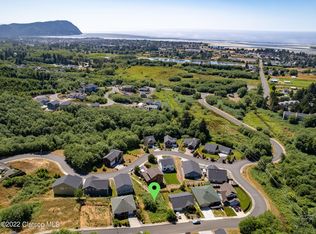Sold
$649,000
2209 N Fork Rd, Seaside, OR 97138
4beds
1,991sqft
Residential, Single Family Residence
Built in 2018
7,840.8 Square Feet Lot
$633,200 Zestimate®
$326/sqft
$3,263 Estimated rent
Home value
$633,200
$602,000 - $665,000
$3,263/mo
Zestimate® history
Loading...
Owner options
Explore your selling options
What's special
Seller Paid Rate Buy Down & A Shiny New Price! Sparkling & pristine like brand new construction yet so much more! Expensive improvements deliver a high end custom home experience. Will you be swayed by the ocean views, a dream deck for entertaining, walls of windows, vaulted ceilings, the white ledger stone gas fireplace and the spa inspired primary suite complete with freestanding soaker tub, separate shower & double sinks? Or the prime corner lot with more privacy and $50,000 in lush landscaping & fencing? Or perhaps the built-in closet shelving, designer window coverings, bamboo flooring, quartzite countertops plus all the other stylish finishes that exude sophistication & a calming coastal vibe? If 4 BR + bonus room is not quite enough, finish off the nearly 300 SF basement for a hideaway, home gym, music room or workshop. A truly impressive offering in upscale Thompson Falls!
Zillow last checked: 8 hours ago
Listing updated: December 03, 2023 at 02:03am
Listed by:
Cheryl Johnson 503-741-0007,
Realty One Group Prestige
Bought with:
Abby Rusinovich, 201223039
Coastal Living Real Estate
Source: RMLS (OR),MLS#: 23642412
Facts & features
Interior
Bedrooms & bathrooms
- Bedrooms: 4
- Bathrooms: 3
- Full bathrooms: 2
- Partial bathrooms: 1
- Main level bathrooms: 1
Primary bedroom
- Level: Upper
Bedroom 2
- Level: Main
Bedroom 3
- Level: Upper
Bedroom 4
- Level: Upper
Dining room
- Level: Main
Kitchen
- Level: Main
Living room
- Level: Main
Heating
- Forced Air
Appliances
- Included: Dishwasher, Free-Standing Gas Range, Free-Standing Refrigerator, Microwave, Plumbed For Ice Maker, Stainless Steel Appliance(s), Washer/Dryer, Tank Water Heater
Features
- High Ceilings, Quartz, Soaking Tub, Vaulted Ceiling(s), Pantry, Tile
- Flooring: Bamboo, Tile, Wall to Wall Carpet
- Windows: Double Pane Windows, Vinyl Frames
- Basement: Exterior Entry,Partial,Unfinished
- Number of fireplaces: 1
- Fireplace features: Gas
Interior area
- Total structure area: 1,991
- Total interior livable area: 1,991 sqft
Property
Parking
- Total spaces: 2
- Parking features: Driveway, On Street, Garage Door Opener, Attached
- Attached garage spaces: 2
- Has uncovered spaces: Yes
Features
- Stories: 3
- Patio & porch: Deck, Porch
- Exterior features: Gas Hookup, Yard
- Fencing: Fenced
- Has view: Yes
- View description: Ocean
- Has water view: Yes
- Water view: Ocean
Lot
- Size: 7,840 sqft
- Features: Corner Lot, Sprinkler, SqFt 7000 to 9999
Details
- Additional structures: GasHookup
- Parcel number: 57437
- Zoning: R1-PD
Construction
Type & style
- Home type: SingleFamily
- Architectural style: Craftsman
- Property subtype: Residential, Single Family Residence
Materials
- Cement Siding, Shingle Siding
- Foundation: Concrete Perimeter
- Roof: Composition
Condition
- Resale
- New construction: No
- Year built: 2018
Utilities & green energy
- Gas: Gas Hookup, Gas
- Sewer: Public Sewer
- Water: Public
Community & neighborhood
Security
- Security features: Fire Sprinkler System
Location
- Region: Seaside
- Subdivision: Thompson Falls Estates
Other
Other facts
- Listing terms: Cash,Conventional,FHA,VA Loan
- Road surface type: Paved
Price history
| Date | Event | Price |
|---|---|---|
| 12/1/2023 | Sold | $649,000$326/sqft |
Source: | ||
| 11/6/2023 | Pending sale | $649,000$326/sqft |
Source: | ||
| 10/13/2023 | Price change | $649,000-3%$326/sqft |
Source: | ||
| 9/15/2023 | Listed for sale | $669,000+78.4%$336/sqft |
Source: | ||
| 12/12/2018 | Sold | $374,900$188/sqft |
Source: | ||
Public tax history
| Year | Property taxes | Tax assessment |
|---|---|---|
| 2024 | $4,829 +3% | $336,159 +3% |
| 2023 | $4,686 +2.8% | $326,369 +3% |
| 2022 | $4,559 +2.2% | $316,864 +3% |
Find assessor info on the county website
Neighborhood: 97138
Nearby schools
GreatSchools rating
- NAGearhart Elementary SchoolGrades: K-5Distance: 1.3 mi
- 6/10Seaside Middle SchoolGrades: 6-8Distance: 1.6 mi
- 2/10Seaside High SchoolGrades: 9-12Distance: 1.6 mi
Schools provided by the listing agent
- Elementary: Pacific Ridge
- Middle: Seaside
- High: Seaside
Source: RMLS (OR). This data may not be complete. We recommend contacting the local school district to confirm school assignments for this home.
Get pre-qualified for a loan
At Zillow Home Loans, we can pre-qualify you in as little as 5 minutes with no impact to your credit score.An equal housing lender. NMLS #10287.

