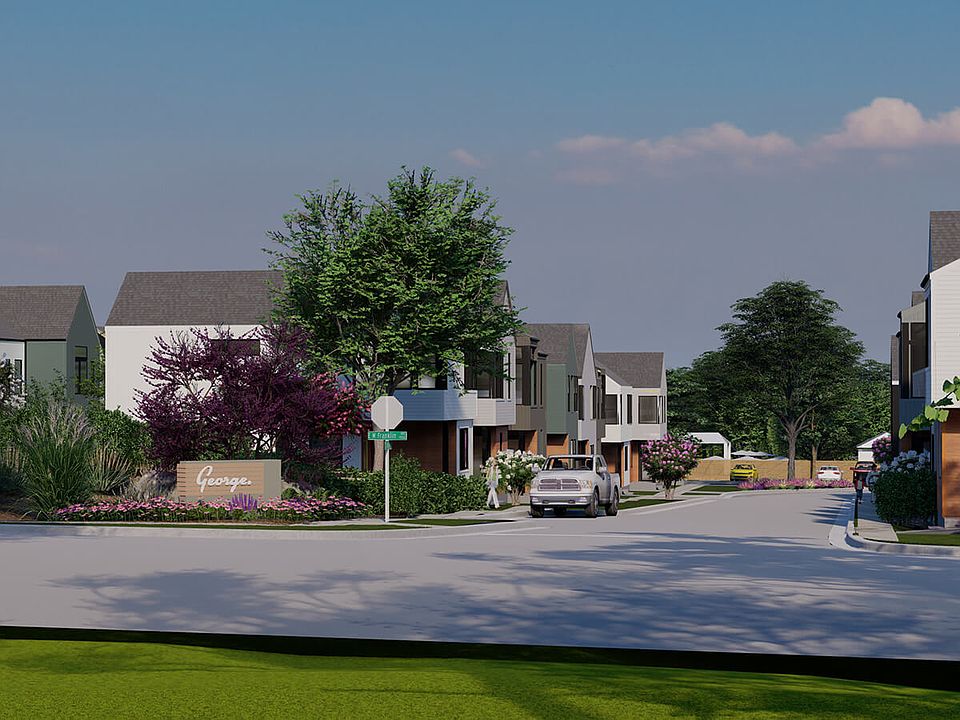*NEW 4.99% RATES AVAILABLE with Preferred Lender! - reach out to agent for details* Discover the exceptional at George - a community that goes beyond the ordinary. This B3.2 floor plan offers 1,446 square feet and is a modern single-family detached home, featuring a spacious backyard with a patio, a sunlit primary bedroom with vaulted ceilings, and a private greenbelt-backing yard. George's homes are thoughtfully designed to promote healthy living. Located in Austin's vibrant east side, it's just minutes from the popular Mueller district, offering an urban lifestyle with plenty of shopping and dining options. **Multiple Units Available - Move-In Ready** George prioritizes sustainability with eco-conscious elements like solar panels, spray foam insulation, tankless water heaters, and high-efficiency electric heat pumps for superior indoor air quality. Kitchens feature sleek cabinetry, quartz countertops, Bosch stainless steel appliances, and Delta Trinsic fixtures, complemented by engineered hardwood and large-format modern flooring throughout—completely carpet-free. More than just a place to live, George fosters a sense of community with shared lawns, landscaped courtyards, patios, and a pool. The lock-and-leave lifestyle is easy, thanks to HOA-maintained services like lawn care, fence upkeep, and irrigation, along with the convenience of tandem parking.
Active
Special offer
$752,850
2209 McFly Pl, Austin, TX 78723
2beds
1,446sqft
Single Family Residence
Built in 2024
3,484 sqft lot
$-- Zestimate®
$521/sqft
$208/mo HOA
What's special
Shared lawnsLandscaped courtyardsPrivate greenbelt-backing yardQuartz countertopsSleek cabinetryDelta trinsic fixturesBosch stainless steel appliances
- 82 days
- on Zillow |
- 82 |
- 4 |
Zillow last checked: 7 hours ago
Listing updated: June 01, 2025 at 02:02pm
Listed by:
Lawrence Pritchett (512) 920-5653,
MODUS Real Estate (512) 920-5653,
Madison Morris (406) 210-6442,
MODUS Real Estate
Source: Unlock MLS,MLS#: 2585980
Travel times
Schedule tour
Select your preferred tour type — either in-person or real-time video tour — then discuss available options with the builder representative you're connected with.
Select a date
Facts & features
Interior
Bedrooms & bathrooms
- Bedrooms: 2
- Bathrooms: 3
- Full bathrooms: 2
- 1/2 bathrooms: 1
Primary bedroom
- Features: Ceiling Fan(s), Full Bath, Vaulted Ceiling(s), Walk-In Closet(s)
- Level: Second
Primary bathroom
- Features: Double Vanity, Full Bath
- Level: Second
Kitchen
- Features: Kitchn - Breakfast Area, Breakfast Bar, Kitchen Island, Quartz Counters, Dining Area, Eat-in Kitchen, Open to Family Room, Pantry, Plumbed for Icemaker
- Level: Main
Heating
- Central, Electric, Humidity Control, Zoned
Cooling
- Central Air, Humidity Control, Zoned
Appliances
- Included: Dishwasher, Disposal, Microwave, Free-Standing Gas Range, Free-Standing Refrigerator, Stainless Steel Appliance(s), Vented Exhaust Fan, Gas Water Heater
Features
- Ceiling Fan(s), Quartz Counters, Electric Dryer Hookup, Gas Dryer Hookup, Kitchen Island, Open Floorplan, Recessed Lighting, Smart Thermostat, Walk-In Closet(s), Washer Hookup, Wired for Data
- Flooring: Concrete, Tile, Wood
- Windows: Double Pane Windows, ENERGY STAR Qualified Windows
- Fireplace features: None
Interior area
- Total interior livable area: 1,446 sqft
Property
Parking
- Parking features: Attached, Concrete, Driveway, Off Street
- Has attached garage: Yes
Accessibility
- Accessibility features: None
Features
- Levels: Two
- Stories: 2
- Patio & porch: Patio, Porch
- Exterior features: Lighting, Private Entrance
- Pool features: None
- Fencing: Back Yard, Fenced, Privacy, Wood
- Has view: Yes
- View description: Neighborhood, Trees/Woods
- Waterfront features: None
Lot
- Size: 3,484 sqft
- Features: Back to Park/Greenbelt, Back Yard, Sprinkler - Automatic, Sprinkler - Back Yard, Sprinklers In Front, Trees-Small (Under 20 Ft)
Details
- Additional structures: Bathroom
- Parcel number: 205509 2209 McFly Place
- Special conditions: Standard
Construction
Type & style
- Home type: SingleFamily
- Property subtype: Single Family Residence
Materials
- Foundation: Slab
- Roof: Composition, Shingle
Condition
- New Construction
- New construction: Yes
- Year built: 2024
Details
- Builder name: HHS Residential
Utilities & green energy
- Sewer: Public Sewer
- Water: Public
- Utilities for property: Electricity Connected, Internet-Cable, Internet-Fiber, Natural Gas Connected, Sewer Connected, Solar, Water Connected
Community & HOA
Community
- Features: BBQ Pit/Grill, Cluster Mailbox, Courtyard, Dog Park, Garage Parking, Picnic Area, Pool, Sidewalks, Street Lights, Underground Utilities
- Subdivision: George.
HOA
- Has HOA: Yes
- Services included: Common Area Maintenance, Insurance, Landscaping, Maintenance Grounds, Maintenance Structure, Pest Control, Trash
- HOA fee: $208 monthly
- HOA name: George Condominiums
Location
- Region: Austin
Financial & listing details
- Price per square foot: $521/sqft
- Date on market: 3/25/2025
- Listing terms: Cash,Conventional
- Electric utility on property: Yes
About the community
ParkTrailsGreenbelt
Brand new and beautiful in Central East Austin. Located at EM Franklin between MLK and Manor, close to what you want and where you want to go. Choose from 80 uniquely designed two-story townhomes and 36 single-family homes with a variety of floorplans and private yards.
Improved Pricing Now Available on Select Residences
Save up to $120K on select residences. Plus choose between 4.99% (5.298% APR) 30-year fixed rate for qualified buyers OR $30K credit towards closing costs on quick move-in detached homes.Source: MODUS Real Estate

