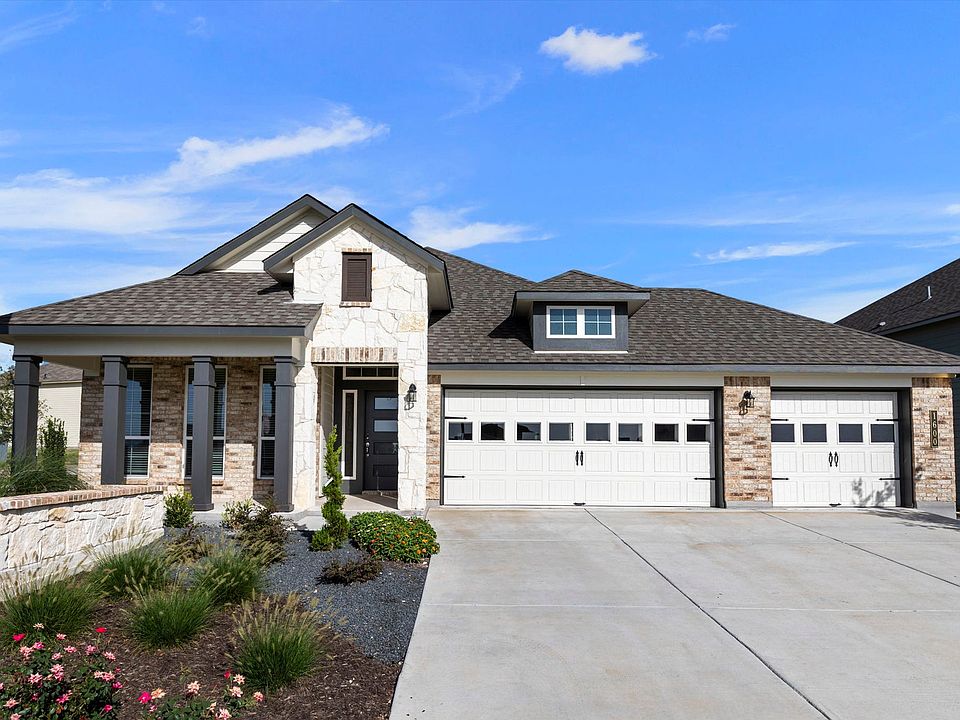Some images shown may be from a previously built Stylecraft home of similar design. Actual options, colors, and selections may vary. Contact us for details! Our most popular floor plan! This charming 3 bedroom, 2 bath home is known for its intelligent use of space and now features an even more open living area. The large kitchen granite-topped island opens up to your living room to provide a cozy flow throughout the home. Your dining room features the most charming front window you'll ever see, which is accented by your gorgeous front elevation. Featuring large walk-in closets, luxury flooring, and volume ceilings - the 1613 certainly delivers when it comes to affordable luxury. Additional Options Included: Stainless Steel Appliances, a Decorative Tile Backsplash, Integral Miniblinds in the Rear Door, an Exterior Coach Light, Kitchen is Prewired for Pendant Lighting, an Upgraded Shower in the Primary Bathroom, a Dual Primary Bathroom Vanity, and Backyard Sod.
New construction
$281,400
2209 Koppe Tap Ln, Temple, TX 76502
3beds
1,620sqft
Est.:
Single Family Residence
Built in 2025
-- sqft lot
$281,400 Zestimate®
$174/sqft
$-- HOA
Under construction (available November 2025)
Currently being built and ready to move in soon. Reserve today by contacting the builder.
What's special
Gorgeous front elevationBackyard sodLuxury flooringVolume ceilingsLarge walk-in closetsExterior coach lightCharming front window
This home is based on The 1613 plan.
- 139 days |
- 75 |
- 4 |
Likely to sell faster than
Zillow last checked: September 30, 2025 at 01:35pm
Listing updated: September 30, 2025 at 01:35pm
Listed by:
Stylecraft
Source: Stylecraft Homes
Travel times
Schedule tour
Select your preferred tour type — either in-person or real-time video tour — then discuss available options with the builder representative you're connected with.
Facts & features
Interior
Bedrooms & bathrooms
- Bedrooms: 3
- Bathrooms: 2
- Full bathrooms: 2
Interior area
- Total interior livable area: 1,620 sqft
Video & virtual tour
Property
Parking
- Total spaces: 2
- Parking features: Garage
- Garage spaces: 2
Features
- Levels: 1.0
- Stories: 1
Construction
Type & style
- Home type: SingleFamily
- Property subtype: Single Family Residence
Condition
- New Construction,Under Construction
- New construction: Yes
- Year built: 2025
Details
- Builder name: Stylecraft
Community & HOA
Community
- Subdivision: Northgate
Location
- Region: Temple
Financial & listing details
- Price per square foot: $174/sqft
- Date on market: 5/31/2025
About the community
ParkClubhouse
Welcome to the Stylecraft Exclusive community, North Gate! Located in the beautiful City of Temple, this family-oriented community is perfect for someone looking to build their future. Conveniently settled in between Austin and Waco, this community is located in close proximity to Belton ISD schools, local shopping, and restaurants! North Gate is within walking distance of the newly approved 300-acre Crossroads Recreational Park. This recreational park is sure to provide superior quality of life with activities such as tennis, jogging trails, and even a park for the little ones.
Source: StyleCraft Builders

