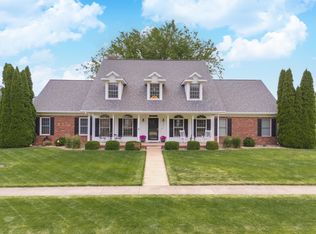Closed
$410,000
2209 Jessamine Rd, Bloomington, IL 61704
4beds
2,601sqft
Single Family Residence
Built in 1999
10,465 Square Feet Lot
$424,600 Zestimate®
$158/sqft
$2,813 Estimated rent
Home value
$424,600
$403,000 - $446,000
$2,813/mo
Zestimate® history
Loading...
Owner options
Explore your selling options
What's special
Wonderful 1.5 Story in Sought after Summerfield Subdivision. Open fl plan, Other room 1 is upstairs loft, Wonderful Updated Kitchen/Granite counters, Newly Finished Lower Level/Family Room/Bedroom and Full Bath, Indirect Lighted Ceiling, Fabulous 3 Seasons Room, Peaceful Backyard Water Feature, Private Beautifully Landscaped Backyard.( auto sprinkler system)
Zillow last checked: 8 hours ago
Listing updated: March 23, 2024 at 09:46am
Listing courtesy of:
Thomas Krieger 309-275-0659,
Keller Williams Revolution
Bought with:
Tracy Lockenour
HomeSmart Realty Group Illinois
Source: MRED as distributed by MLS GRID,MLS#: 11963850
Facts & features
Interior
Bedrooms & bathrooms
- Bedrooms: 4
- Bathrooms: 4
- Full bathrooms: 3
- 1/2 bathrooms: 1
Primary bedroom
- Features: Flooring (Carpet), Bathroom (Full)
- Level: Main
- Area: 272 Square Feet
- Dimensions: 16X17
Bedroom 2
- Features: Flooring (Carpet)
- Level: Second
- Area: 156 Square Feet
- Dimensions: 13X12
Bedroom 3
- Features: Flooring (Carpet)
- Level: Second
- Area: 156 Square Feet
- Dimensions: 13X12
Bedroom 4
- Features: Flooring (Ceramic Tile)
- Level: Basement
- Area: 182 Square Feet
- Dimensions: 14X13
Dining room
- Features: Flooring (Carpet)
- Level: Main
- Area: 168 Square Feet
- Dimensions: 14X12
Family room
- Features: Flooring (Carpet)
- Level: Main
- Area: 304 Square Feet
- Dimensions: 16X19
Other
- Features: Flooring (Ceramic Tile)
- Level: Basement
- Area: 612 Square Feet
- Dimensions: 17X36
Kitchen
- Features: Kitchen (Eating Area-Table Space), Flooring (Ceramic Tile)
- Level: Main
- Area: 280 Square Feet
- Dimensions: 14X20
Laundry
- Features: Flooring (Ceramic Tile)
- Level: Main
- Area: 70 Square Feet
- Dimensions: 7X10
Living room
- Features: Flooring (Carpet)
- Level: Main
- Area: 176 Square Feet
- Dimensions: 11X16
Other
- Features: Flooring (Carpet)
- Level: Second
- Area: 182 Square Feet
- Dimensions: 13X14
Heating
- Forced Air, Natural Gas
Cooling
- Central Air
Appliances
- Included: Dishwasher, Range, Microwave
- Laundry: Gas Dryer Hookup, Electric Dryer Hookup
Features
- 1st Floor Full Bath, Cathedral Ceiling(s), Built-in Features, Walk-In Closet(s)
- Basement: Egress Window,Partially Finished,Full
- Number of fireplaces: 1
- Fireplace features: Gas Log, Attached Fireplace Doors/Screen
Interior area
- Total structure area: 4,472
- Total interior livable area: 2,601 sqft
- Finished area below ground: 979
Property
Parking
- Total spaces: 3
- Parking features: Garage Door Opener, On Site, Garage Owned, Attached, Garage
- Attached garage spaces: 3
- Has uncovered spaces: Yes
Accessibility
- Accessibility features: No Disability Access
Features
- Stories: 1
- Patio & porch: Screened, Porch
Lot
- Size: 10,465 sqft
- Dimensions: 91 X 115
- Features: Mature Trees, Landscaped
Details
- Parcel number: 1425303002
- Special conditions: None
- Other equipment: Ceiling Fan(s)
Construction
Type & style
- Home type: SingleFamily
- Architectural style: Traditional
- Property subtype: Single Family Residence
Materials
- Brick, Steel Siding
Condition
- New construction: No
- Year built: 1999
Utilities & green energy
- Sewer: Public Sewer
- Water: Public
Community & neighborhood
Community
- Community features: Curbs, Sidewalks, Street Lights, Street Paved
Location
- Region: Bloomington
- Subdivision: Summerfield
HOA & financial
HOA
- Has HOA: Yes
- HOA fee: $475 annually
- Services included: None
Other
Other facts
- Listing terms: FHA
- Ownership: Fee Simple
Price history
| Date | Event | Price |
|---|---|---|
| 3/22/2024 | Sold | $410,000+24.2%$158/sqft |
Source: | ||
| 10/7/2014 | Sold | $330,000$127/sqft |
Source: | ||
Public tax history
| Year | Property taxes | Tax assessment |
|---|---|---|
| 2024 | $9,375 +8.1% | $122,097 +12.6% |
| 2023 | $8,676 +2.8% | $108,395 +6.8% |
| 2022 | $8,439 +4.7% | $101,506 +5.5% |
Find assessor info on the county website
Neighborhood: 61704
Nearby schools
GreatSchools rating
- 6/10Northpoint Elementary SchoolGrades: K-5Distance: 0.3 mi
- 5/10Kingsley Jr High SchoolGrades: 6-8Distance: 3 mi
- 8/10Normal Community High SchoolGrades: 9-12Distance: 2.1 mi
Schools provided by the listing agent
- Elementary: Northpoint Elementary
- Middle: Kingsley Jr High
- High: Normal Community High School
- District: 5
Source: MRED as distributed by MLS GRID. This data may not be complete. We recommend contacting the local school district to confirm school assignments for this home.

Get pre-qualified for a loan
At Zillow Home Loans, we can pre-qualify you in as little as 5 minutes with no impact to your credit score.An equal housing lender. NMLS #10287.
