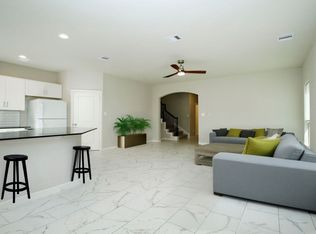Charming Home in a Prime Location! This beautifully designed home features an open floor plan, ideal for hosting family and friends. The spacious living area boasts a cozy fireplace and a convenient half bath, creating a welcoming atmosphere. The oversized primary bedroom includes a relaxing sitting area, which could also serve as a small office or reading nook. The en-suite master bath offers a double vanity and a separate shower and tub for added comfort. The generously sized secondary bedrooms are perfect for guests or family, offering plenty of closet space. The secondary bath also features a double vanity, ensuring convenience for all. Step outside to the fully fenced backyard, offering privacy and space for outdoor activities or relaxing. Located in a highly sought-after area, this home is just minutes away from dining, a movie theater, and a hospital, with easy access to major commuter routes. Don't miss the opportunity to make this your dream home!
Copyright notice - Data provided by HAR.com 2022 - All information provided should be independently verified.
House for rent
$2,050/mo
2209 Jefferson Crossing Dr, Conroe, TX 77304
4beds
2,268sqft
Price is base rent and doesn't include required fees.
Singlefamily
Available now
-- Pets
Electric
Gas dryer hookup laundry
2 Attached garage spaces parking
Natural gas, fireplace
What's special
Cozy fireplaceOpen floor planFully fenced backyardSeparate shower and tubPlenty of closet spaceDouble vanityEn-suite master bath
- 52 days
- on Zillow |
- -- |
- -- |
Travel times
Facts & features
Interior
Bedrooms & bathrooms
- Bedrooms: 4
- Bathrooms: 3
- Full bathrooms: 2
- 1/2 bathrooms: 1
Heating
- Natural Gas, Fireplace
Cooling
- Electric
Appliances
- Included: Dishwasher, Disposal, Microwave, Oven, Range
- Laundry: Gas Dryer Hookup, Hookups, Washer Hookup
Features
- All Bedrooms Up, En-Suite Bath, Formal Entry/Foyer, Primary Bed - 2nd Floor, Walk-In Closet(s)
- Flooring: Carpet, Tile
- Has fireplace: Yes
Interior area
- Total interior livable area: 2,268 sqft
Property
Parking
- Total spaces: 2
- Parking features: Attached, Driveway, Covered
- Has attached garage: Yes
- Details: Contact manager
Features
- Stories: 2
- Exterior features: All Bedrooms Up, Architecture Style: Traditional, Attached, Cul-De-Sac, Driveway, En-Suite Bath, Formal Entry/Foyer, Garage Door Opener, Gas Dryer Hookup, Heating: Gas, Lot Features: Cul-De-Sac, Subdivided, Patio/Deck, Primary Bed - 2nd Floor, Subdivided, Walk-In Closet(s), Washer Hookup, Window Coverings
Details
- Parcel number: 92230308800
Construction
Type & style
- Home type: SingleFamily
- Property subtype: SingleFamily
Condition
- Year built: 2006
Community & HOA
Location
- Region: Conroe
Financial & listing details
- Lease term: Long Term,12 Months
Price history
| Date | Event | Price |
|---|---|---|
| 4/5/2025 | Listed for rent | $2,050$1/sqft |
Source: | ||
| 6/18/2021 | Listing removed | -- |
Source: Zillow Rental Manager | ||
| 5/20/2021 | Price change | $2,050-4.7%$1/sqft |
Source: Zillow Rental Manager | ||
| 5/4/2021 | Listed for rent | $2,150$1/sqft |
Source: Zillow Rental Manager | ||
![[object Object]](https://photos.zillowstatic.com/fp/f5fdf4a642851fd14872057f40196e29-p_i.jpg)
