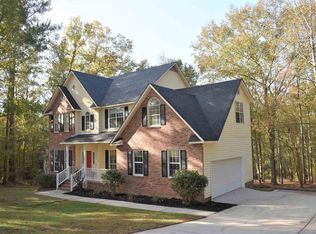If you want NO "HOA" and 2 acres of land, this house is for you! All Upgraded Bamboo flooring throughout home (no carpet), fresh paint, upgraded half bath, new architectural roof 2018 (25-30 years), transferable termite bond and much more! This home boast 2 story foyer, high ceilings, fireplace to "cozy" up to on those chilly nights, and lots of room for the family. There is a formal dining room with french doors or use it as an office. Master BR is downstairs with large walk-in closet, garden tub, and separate newly (tiled) shower. Air handler and condenser replaced in 2017 per seller. Let the children roam and play in the large backyard with plenty of room to explore! award winning district 5 schools and closet to shopping, restaurants and more...Ready to Move Right in.
This property is off market, which means it's not currently listed for sale or rent on Zillow. This may be different from what's available on other websites or public sources.
