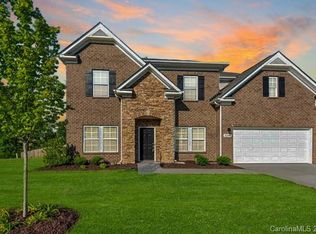Closed
$615,000
2209 Holden Ave SW, Concord, NC 28025
5beds
3,994sqft
Single Family Residence
Built in 2018
0.33 Acres Lot
$615,200 Zestimate®
$154/sqft
$3,615 Estimated rent
Home value
$615,200
$566,000 - $671,000
$3,615/mo
Zestimate® history
Loading...
Owner options
Explore your selling options
What's special
Stunning and Immaculate!, Highly upgraded open floor plan home in Concord. As you step in, you will see a spacious Office, large dining rm w/butlers pantry and tray ceiling, kitchen opens to family room & breakfast area, guest BR & Bath, and a private sunroom on main level. Kitchen w/island, upgraded cabinetry, SS appliances, gas cooktop and walk-in pantry. Upper level boasts of master suite w/tray ceiling, sitting rm, luxury bath & walk-in closets, large theater rm, laundry rm, three secondary bed rms and two more full baths. Amazing large flat & fenced backyard for entertaining friends & family. Refrigerator, Washer, Dryer and Home theater system (120" on-wall Screen, 4k Projector, Bose Acoustimass Speakers, Sub-Woofer, Denon Amplifier) conveys. Mills at Rocky River community offers resort style amenities: beautiful pool w/slide & splash pad, fitness center, clubhouse, walking trails etc. Patriots Stem Elementary & C.C. Griffin Middle School are located within the neighborhood.
Zillow last checked: 8 hours ago
Listing updated: October 09, 2024 at 12:07pm
Listing Provided by:
Bala Sure balasure@gmail.com,
RE/MAX Executive
Bought with:
Sherika Dyer
Keller Williams Ballantyne Area
Source: Canopy MLS as distributed by MLS GRID,MLS#: 4153071
Facts & features
Interior
Bedrooms & bathrooms
- Bedrooms: 5
- Bathrooms: 4
- Full bathrooms: 4
- Main level bedrooms: 1
Primary bedroom
- Features: En Suite Bathroom, Garden Tub, Tray Ceiling(s), Walk-In Closet(s)
- Level: Upper
Bedroom s
- Level: Main
Bedroom s
- Level: Upper
Bathroom full
- Level: Main
Bathroom full
- Level: Upper
Bonus room
- Level: Upper
Breakfast
- Level: Main
Dining room
- Features: Tray Ceiling(s)
- Level: Main
Kitchen
- Features: Kitchen Island, Walk-In Pantry
- Level: Main
Laundry
- Level: Upper
Office
- Level: Main
Other
- Level: Upper
Sunroom
- Level: Main
Heating
- Central
Cooling
- Central Air
Appliances
- Included: Dishwasher, Disposal, Dryer, Exhaust Hood, Gas Cooktop, Microwave, Refrigerator, Wall Oven, Washer
- Laundry: Laundry Room, Upper Level
Features
- Soaking Tub, Kitchen Island, Open Floorplan, Pantry, Walk-In Closet(s), Walk-In Pantry
- Flooring: Carpet, Hardwood, Tile
- Doors: French Doors, Sliding Doors
- Has basement: No
- Attic: Pull Down Stairs
- Fireplace features: Family Room, Gas Log
Interior area
- Total structure area: 3,994
- Total interior livable area: 3,994 sqft
- Finished area above ground: 3,994
- Finished area below ground: 0
Property
Parking
- Total spaces: 2
- Parking features: Driveway, Attached Garage, Garage Door Opener, Garage on Main Level
- Attached garage spaces: 2
- Has uncovered spaces: Yes
Features
- Levels: Two
- Stories: 2
- Entry location: Main
- Patio & porch: Front Porch, Patio
- Pool features: Community
- Fencing: Back Yard,Fenced
Lot
- Size: 0.33 Acres
- Dimensions: 127 x 135 x 73 x 135
- Features: Level
Details
- Parcel number: 55278398450000
- Zoning: PUD
- Special conditions: Standard
Construction
Type & style
- Home type: SingleFamily
- Property subtype: Single Family Residence
Materials
- Stone Veneer, Vinyl
- Foundation: Slab
Condition
- New construction: No
- Year built: 2018
Details
- Builder model: Reseda D
- Builder name: Cal Atlantic
Utilities & green energy
- Sewer: Public Sewer
- Water: City
Community & neighborhood
Community
- Community features: Clubhouse, Fitness Center, Game Court, Playground, Recreation Area, Sidewalks, Street Lights, Walking Trails
Location
- Region: Concord
- Subdivision: The Mills At Rocky River
HOA & financial
HOA
- Has HOA: Yes
- HOA fee: $250 quarterly
- Association name: First Service Residential
- Association phone: 704-527-2314
Other
Other facts
- Listing terms: Cash,Conventional
- Road surface type: Concrete, Paved
Price history
| Date | Event | Price |
|---|---|---|
| 10/9/2024 | Sold | $615,000-2.4%$154/sqft |
Source: | ||
| 8/19/2024 | Price change | $630,000-3.8%$158/sqft |
Source: | ||
| 7/18/2024 | Price change | $655,000-2.2%$164/sqft |
Source: | ||
| 6/21/2024 | Listed for sale | $670,000+73.8%$168/sqft |
Source: | ||
| 3/8/2018 | Sold | $385,500$97/sqft |
Source: Public Record | ||
Public tax history
| Year | Property taxes | Tax assessment |
|---|---|---|
| 2024 | $5,984 +24.8% | $600,790 +52.9% |
| 2023 | $4,795 | $393,020 |
| 2022 | $4,795 | $393,020 |
Find assessor info on the county website
Neighborhood: 28025
Nearby schools
GreatSchools rating
- 5/10Patriots ElementaryGrades: K-5Distance: 0.6 mi
- 4/10C. C. Griffin Middle SchoolGrades: 6-8Distance: 0.7 mi
- 6/10Hickory Ridge HighGrades: 9-12Distance: 3.2 mi
Schools provided by the listing agent
- Elementary: Patriots
- Middle: C.C. Griffin
- High: Hickory Ridge
Source: Canopy MLS as distributed by MLS GRID. This data may not be complete. We recommend contacting the local school district to confirm school assignments for this home.
Get a cash offer in 3 minutes
Find out how much your home could sell for in as little as 3 minutes with a no-obligation cash offer.
Estimated market value
$615,200
Get a cash offer in 3 minutes
Find out how much your home could sell for in as little as 3 minutes with a no-obligation cash offer.
Estimated market value
$615,200
