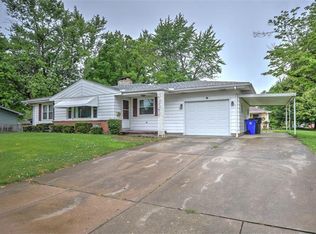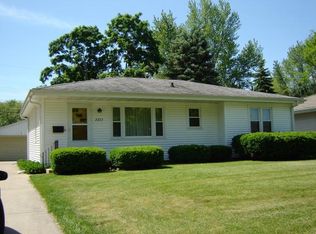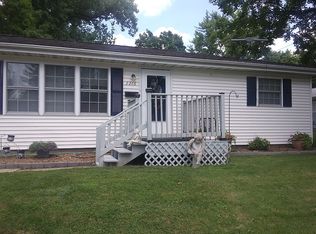Sold for $116,000
$116,000
2209 Grandview Dr, Decatur, IL 62526
3beds
1,500sqft
Single Family Residence
Built in 1956
6,534 Square Feet Lot
$133,900 Zestimate®
$77/sqft
$1,274 Estimated rent
Home value
$133,900
$125,000 - $143,000
$1,274/mo
Zestimate® history
Loading...
Owner options
Explore your selling options
What's special
Come see this well maintained ranch with an ATTACHED ONE CAR GARAGE and a MAIN FLOOR FAMILY ROOM and LAUNDRY. The kitchen here has been updated with MAPLE CABINETRY, SOLID SURFACE COUNTERS WITH A N INTEGRATED SINK, PANTRY AND ALL APPLIANCES! Refrigerator is only 6 months old. GAS StOVE TOO! The house has vinyl siding, is wrapped on the outside, has gutter guards and has replacement VINYL WINDOWS! The basement is unfinished for loads of storage and has been WATERPROOFED by Helitech with an owner to owner policy. Make sure you get here quickly to see this charmer!
Zillow last checked: 8 hours ago
Listing updated: March 15, 2024 at 09:56am
Listed by:
Michael Sexton 217-875-0555,
Brinkoetter REALTORS®
Bought with:
Sarah Edwards, 475192045
Brinkoetter REALTORS®
Source: CIBR,MLS#: 6240218 Originating MLS: Central Illinois Board Of REALTORS
Originating MLS: Central Illinois Board Of REALTORS
Facts & features
Interior
Bedrooms & bathrooms
- Bedrooms: 3
- Bathrooms: 1
- Full bathrooms: 1
Bedroom
- Description: Flooring: Hardwood
- Level: Main
Bedroom
- Description: Flooring: Hardwood
- Level: Main
Bedroom
- Description: Flooring: Hardwood
- Level: Main
Dining room
- Description: Flooring: Carpet
- Level: Main
Family room
- Description: Flooring: Carpet
- Level: Main
Other
- Features: Tub Shower
- Level: Main
Kitchen
- Description: Flooring: Vinyl
- Level: Main
Laundry
- Level: Main
Living room
- Description: Flooring: Carpet
- Level: Main
Heating
- Forced Air, Gas
Cooling
- Central Air
Appliances
- Included: Dishwasher, Disposal, Gas Water Heater, Microwave, Oven, Refrigerator
- Laundry: Main Level
Features
- Breakfast Area, Main Level Primary, Pantry
- Windows: Replacement Windows
- Basement: Unfinished,Partial,Sump Pump
- Has fireplace: No
Interior area
- Total structure area: 1,500
- Total interior livable area: 1,500 sqft
- Finished area above ground: 1,500
- Finished area below ground: 0
Property
Parking
- Total spaces: 1
- Parking features: Attached, Garage
- Attached garage spaces: 1
Features
- Levels: One
- Stories: 1
- Patio & porch: Patio
- Exterior features: Fence
- Fencing: Yard Fenced
Lot
- Size: 6,534 sqft
Details
- Parcel number: 041208227017
- Zoning: MUN
- Special conditions: None
Construction
Type & style
- Home type: SingleFamily
- Architectural style: Ranch
- Property subtype: Single Family Residence
Materials
- Vinyl Siding
- Foundation: Basement
- Roof: Shingle
Condition
- Year built: 1956
Utilities & green energy
- Sewer: Public Sewer
- Water: Public
Community & neighborhood
Location
- Region: Decatur
- Subdivision: Home Park 1st Add
Other
Other facts
- Road surface type: Concrete
Price history
| Date | Event | Price |
|---|---|---|
| 3/15/2024 | Sold | $116,000+0.9%$77/sqft |
Source: | ||
| 3/2/2024 | Pending sale | $115,000$77/sqft |
Source: | ||
| 2/10/2024 | Contingent | $115,000$77/sqft |
Source: | ||
| 2/8/2024 | Listed for sale | $115,000$77/sqft |
Source: | ||
Public tax history
| Year | Property taxes | Tax assessment |
|---|---|---|
| 2024 | $2,163 +2.7% | $33,343 +3.7% |
| 2023 | $2,106 +32.3% | $32,162 +21.1% |
| 2022 | $1,592 +12% | $26,569 +7.1% |
Find assessor info on the county website
Neighborhood: 62526
Nearby schools
GreatSchools rating
- 1/10Benjamin Franklin Elementary SchoolGrades: K-6Distance: 0.6 mi
- 1/10Stephen Decatur Middle SchoolGrades: 7-8Distance: 3.2 mi
- 2/10Macarthur High SchoolGrades: 9-12Distance: 0.9 mi
Schools provided by the listing agent
- District: Decatur Dist 61
Source: CIBR. This data may not be complete. We recommend contacting the local school district to confirm school assignments for this home.
Get pre-qualified for a loan
At Zillow Home Loans, we can pre-qualify you in as little as 5 minutes with no impact to your credit score.An equal housing lender. NMLS #10287.


