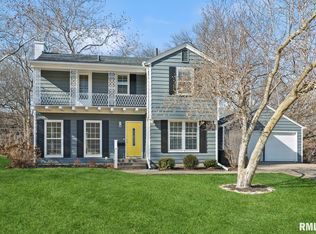One-of-a-kind custom built 4 bedroom, 4 bath home designed for local artist and perfectly placed on a serene wooded lot in east Davenport. 2-story foyer greets you into this contemporary masterpiece. Tall vaulted ceilings in the living and dining room with towering windows perfect for entertaining complete with a wet bar, wood burning fireplace and access to the large two-tiered deck. Gourmet kitchen with quartz counters, Sub-Zero refrigerator, Dacor gas cooktop, double ovens, wine fridge, and both formal and informal dining areas. Main level laundry with pantry. The family room has two french doors and is a great place to unwind. Master suite has a bathroom with jetted tub, shower and walk-in closet. Other upper level bedroom also has a walk-in closet. Walkout basement has a 3/4 bathroom and access to garage and backyard. Fenced backyard is surrounded by trees, a hosta garden and is perfect for deer watching. Beautiful views of the wooded lot from every room! Truly a must see home!
This property is off market, which means it's not currently listed for sale or rent on Zillow. This may be different from what's available on other websites or public sources.
