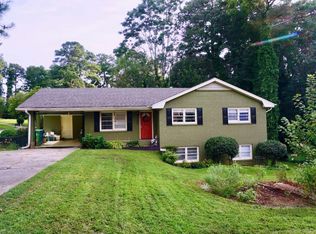Closed
$330,000
2209 Flat Shoals Rd SE, Atlanta, GA 30316
5beds
3,268sqft
Single Family Residence, Residential
Built in 1958
0.3 Acres Lot
$351,500 Zestimate®
$101/sqft
$4,758 Estimated rent
Home value
$351,500
$327,000 - $380,000
$4,758/mo
Zestimate® history
Loading...
Owner options
Explore your selling options
What's special
CHARMING 1950’s RANCH STYLE HOME. This 4-sided brick home boasts 5 bedrooms and 3 full baths on two levels. Covered carport entrance leads into a renovated kitchen with lots of cabinet storage and stainless steel appliances. Dining area, full of natural light, opens onto a spacious deck overlooking a private, fenced-in backyard. Hardwoods throughout the main level, and upgraded LVT in the lower level. Great layout for bonus income! Owners can comfortably live on the main level and rent the lower level with its separate entrance. Or rent out the whole house as multiple units. Property sits on a large corner lot with double driveway access to accommodate plenty of parking. Convenient location: a short walk for groceries, a stone’s throw to EAV, and easy highway access. WELCOME HOME!
Zillow last checked: 8 hours ago
Listing updated: April 21, 2023 at 10:54pm
Listing Provided by:
Helen Kynes,
Keller Knapp 404-939-2137
Bought with:
Jessica Morrison, 252095
Atlanta Communities
Source: FMLS GA,MLS#: 7188807
Facts & features
Interior
Bedrooms & bathrooms
- Bedrooms: 5
- Bathrooms: 3
- Full bathrooms: 3
- Main level bathrooms: 2
- Main level bedrooms: 3
Primary bedroom
- Features: Master on Main
- Level: Master on Main
Bedroom
- Features: Master on Main
Primary bathroom
- Features: None
Dining room
- Features: None
Kitchen
- Features: Stone Counters
Heating
- Natural Gas
Cooling
- Central Air
Appliances
- Included: Dishwasher, Disposal, Gas Range
- Laundry: Lower Level
Features
- Other
- Flooring: Hardwood
- Windows: None
- Basement: Daylight,Exterior Entry,Finished,Interior Entry,Full
- Has fireplace: No
- Fireplace features: None
- Common walls with other units/homes: No Common Walls
Interior area
- Total structure area: 3,268
- Total interior livable area: 3,268 sqft
- Finished area above ground: 2,037
- Finished area below ground: 1,231
Property
Parking
- Total spaces: 1
- Parking features: Carport, Driveway
- Carport spaces: 1
- Has uncovered spaces: Yes
Accessibility
- Accessibility features: None
Features
- Levels: Two
- Stories: 2
- Patio & porch: Deck, Patio
- Exterior features: Private Yard
- Pool features: None
- Spa features: None
- Fencing: Back Yard,Privacy
- Has view: Yes
- View description: Other
- Waterfront features: None
- Body of water: None
Lot
- Size: 0.30 Acres
- Dimensions: 93 x 111 x 105 x 119
- Features: Back Yard, Corner Lot, Landscaped
Details
- Additional structures: None
- Parcel number: 15 141 03 042
- Other equipment: None
- Horse amenities: None
Construction
Type & style
- Home type: SingleFamily
- Architectural style: Ranch
- Property subtype: Single Family Residence, Residential
Materials
- Brick 4 Sides
- Foundation: Brick/Mortar
- Roof: Shingle
Condition
- Resale
- New construction: No
- Year built: 1958
Utilities & green energy
- Electric: Other
- Sewer: Public Sewer
- Water: Public
- Utilities for property: Electricity Available, Natural Gas Available, Water Available
Green energy
- Energy efficient items: None
- Energy generation: None
Community & neighborhood
Security
- Security features: Security System Owned
Community
- Community features: Public Transportation
Location
- Region: Atlanta
- Subdivision: Castlewood Estates
Other
Other facts
- Road surface type: Asphalt
Price history
| Date | Event | Price |
|---|---|---|
| 4/14/2023 | Sold | $330,000+10%$101/sqft |
Source: | ||
| 3/27/2023 | Pending sale | $299,900$92/sqft |
Source: | ||
| 3/26/2023 | Contingent | $299,900$92/sqft |
Source: | ||
| 3/26/2023 | Pending sale | $299,900$92/sqft |
Source: | ||
| 3/15/2023 | Listed for sale | $299,900+46.3%$92/sqft |
Source: | ||
Public tax history
| Year | Property taxes | Tax assessment |
|---|---|---|
| 2015 | $907 | $24,480 +86.6% |
| 2014 | $907 -0.1% | $13,120 |
| 2013 | $908 -0.1% | $13,120 |
Find assessor info on the county website
Neighborhood: 30316
Nearby schools
GreatSchools rating
- 4/10Ronald E McNair Discover Learning Academy Elementary SchoolGrades: PK-5Distance: 0.6 mi
- 5/10McNair Middle SchoolGrades: 6-8Distance: 1.1 mi
- 3/10Mcnair High SchoolGrades: 9-12Distance: 1.2 mi
Schools provided by the listing agent
- Elementary: Ronald E McNair Discover Learning Acad
- Middle: McNair - Dekalb
- High: McNair
Source: FMLS GA. This data may not be complete. We recommend contacting the local school district to confirm school assignments for this home.
Get a cash offer in 3 minutes
Find out how much your home could sell for in as little as 3 minutes with a no-obligation cash offer.
Estimated market value
$351,500
Get a cash offer in 3 minutes
Find out how much your home could sell for in as little as 3 minutes with a no-obligation cash offer.
Estimated market value
$351,500
