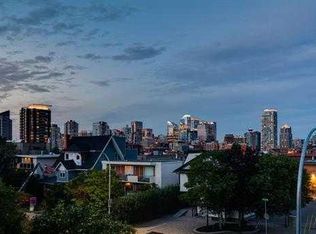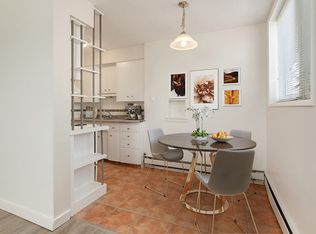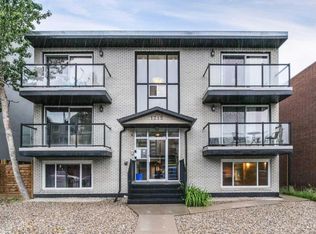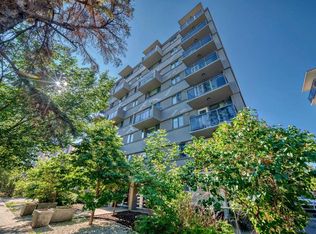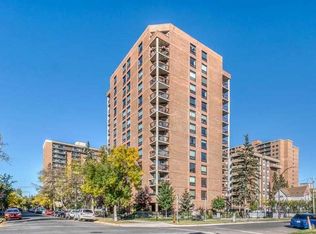2209 E 14th St SW #102, Calgary, AB T2T 3T2
What's special
- 99 days |
- 35 |
- 3 |
Zillow last checked: 8 hours ago
Listing updated: December 05, 2025 at 04:15pm
Carrie Peddie, Associate,
Exp Realty,
Michael Ilie-Haynes, Associate,
Exp Realty
Facts & features
Interior
Bedrooms & bathrooms
- Bedrooms: 2
- Bathrooms: 1
- Full bathrooms: 1
Other
- Level: Main
- Dimensions: 12`7" x 10`8"
Bedroom
- Level: Main
- Dimensions: 11`4" x 9`0"
Other
- Level: Main
- Dimensions: 4`9" x 7`4"
Kitchen
- Level: Main
- Dimensions: 12`2" x 8`0"
Living room
- Level: Main
- Dimensions: 15`0" x 13`1"
Storage
- Level: Main
- Dimensions: 2`11" x 7`7"
Heating
- Baseboard
Cooling
- None
Appliances
- Included: Dishwasher, Electric Stove, Microwave Hood Fan, Refrigerator, Washer/Dryer
- Laundry: In Unit
Features
- Breakfast Bar, Central Vacuum, Granite Counters, No Smoking Home, Soaking Tub, Storage
- Flooring: Ceramic Tile, Hardwood
- Windows: Window Coverings
- Has fireplace: No
- Common walls with other units/homes: 2+ Common Walls
Interior area
- Total interior livable area: 787.08 sqft
Video & virtual tour
Property
Parking
- Total spaces: 1
- Parking features: Assigned, Stall
Features
- Levels: Single Level Unit
- Stories: 3
- Entry location: Ground
- Patio & porch: Balcony(s), Glass Enclosed
- Exterior features: Balcony
Details
- Parcel number: 95426037
- Zoning: M-C2
Construction
Type & style
- Home type: Apartment
- Property subtype: Apartment
- Attached to another structure: Yes
Materials
- Brick, Concrete, Stucco
Condition
- New construction: No
- Year built: 1970
Community & HOA
Community
- Features: Park, Playground, Sidewalks, Street Lights
- Subdivision: Bankview
HOA
- Has HOA: Yes
- Amenities included: Parking, Storage, Visitor Parking
- Services included: Electricity, Gas, Heat, Insurance, Professional Management, Sewer, Snow Removal, Trash, Water
- HOA fee: C$615 monthly
Location
- Region: Calgary
Financial & listing details
- Price per square foot: C$273/sqft
- Date on market: 9/4/2025
- Inclusions: 2 bar stools, 2 space heaters
(403) 836-1399
By pressing Contact Agent, you agree that the real estate professional identified above may call/text you about your search, which may involve use of automated means and pre-recorded/artificial voices. You don't need to consent as a condition of buying any property, goods, or services. Message/data rates may apply. You also agree to our Terms of Use. Zillow does not endorse any real estate professionals. We may share information about your recent and future site activity with your agent to help them understand what you're looking for in a home.
Price history
Price history
Price history is unavailable.
Public tax history
Public tax history
Tax history is unavailable.Climate risks
Neighborhood: Bankview
Nearby schools
GreatSchools rating
No schools nearby
We couldn't find any schools near this home.
- Loading
