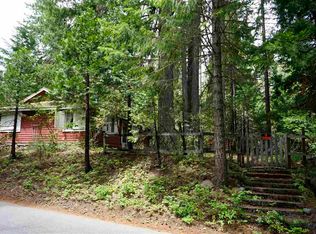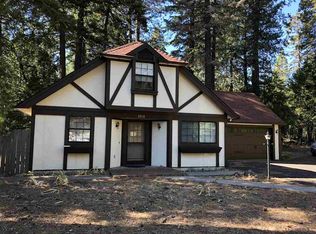Sold for $455,000
$455,000
2209 Davis Place Rd, Mount Shasta, CA 96067
4beds
2baths
1,464sqft
Single Family Residence
Built in ----
1.45 Acres Lot
$448,100 Zestimate®
$311/sqft
$3,042 Estimated rent
Home value
$448,100
Estimated sales range
Not available
$3,042/mo
Zestimate® history
Loading...
Owner options
Explore your selling options
What's special
This home is for the person who believes they can have everything! Beautiful, country home with privacy, acreage, indoor and outdoor living, a workshop, a private swim hole in wagon creek, and a view of nature's landscaping from every window! This light-filled, 3+ bed, 2 bath home has been tastefully updated and most recently energy efficient windows were added. Enter into the spacious, expansive living room with fireplace where you can gather together with friends and family; next enter the dining room with sliding glass doors leading to the back deck where you can do your outdoor barbequing or just sit and enjoy the melodic sounds and sights of nature; then on to the kitchen where you will find an abundance of gorgeous tall custom cabinets, upgraded counter tops & SS appliances. Primary bed has ensuite bath & walk-in closet. An additional 500+ sq ft living space is found downstairs which could be used as a shop, extra sleeping quarters, storage area, or even returned to a 2 car garage. Outside find 2 large decks, raised garden beds, a place to raise the animals of your choice if desired, and a great swim hole of your very own for memories that will last a lifetime-Come See!
Zillow last checked: 8 hours ago
Listing updated: August 24, 2025 at 05:23pm
Listed by:
Linda Crossley 209-509-3922,
John L Scott Siskiyou - South
Bought with:
Candice Green, DRE #:01181461
Mt. Shasta Realty, Inc.
Source: SMLS,MLS#: 20250772
Facts & features
Interior
Bedrooms & bathrooms
- Bedrooms: 4
- Bathrooms: 2
Primary bedroom
- Area: 210.25
- Dimensions: 14.5 x 14.5
Bedroom 2
- Area: 136.5
- Dimensions: 10.5 x 13
Bedroom 3
- Area: 136.5
- Dimensions: 10.5 x 13
Bathroom
- Features: Shower Enclosure, Tile Floors, Tub/Shower Enclosure
Dining room
- Area: 101.4
- Dimensions: 7.8 x 13
Kitchen
- Features: Custom Cabinets
- Area: 153
- Dimensions: 9 x 17
Living room
- Area: 286
- Dimensions: 13 x 22
Heating
- Electric Baseboard, Monitor-Oil, Fireplace Insert
Appliances
- Included: Dishwasher, Electric Oven, Refrigerator, Washer, Dryer-Electric, Electric Range
- Laundry: In Basement, Laundry Room
Features
- Bull Nose Corners, Pantry, Walk-In Closet(s), High Speed Internet
- Flooring: Carpet, Laminate, Tile
- Windows: Blinds, Other, Double Pane Windows, Metal Frame, Wood Frames
- Basement: Partial
- Has fireplace: Yes
- Fireplace features: One, Insert, Living Room
Interior area
- Total structure area: 1,464
- Total interior livable area: 1,464 sqft
Property
Parking
- Parking features: Attached Carport, Underground, Asphalt, Concrete
- Has carport: Yes
- Has uncovered spaces: Yes
Features
- Patio & porch: Deck
- Exterior features: Other, Garden
- Fencing: Partial,Wood
- Has view: Yes
- View description: Trees/Woods
- Waterfront features: Creek
Lot
- Size: 1.45 Acres
- Features: Trees
- Topography: Sloping,Varies
Details
- Additional parcels included: 036050240
- Parcel number: 036341010000
- Other equipment: Fuel Tank(s)
Construction
Type & style
- Home type: SingleFamily
- Architectural style: Classic,Contemporary,Country,Ranch
- Property subtype: Single Family Residence
Materials
- Asbestos, Shingle Siding
- Foundation: Foundation System/433
- Roof: Composition
Condition
- 51 - 70 yrs
Utilities & green energy
- Sewer: Has Septic
- Water: Well
- Utilities for property: Cable Available, Cell Service, DSL, Electricity, Phone Available, Kerosene
Community & neighborhood
Security
- Security features: Security System
Location
- Region: Mount Shasta
- Subdivision: Helvetia Estates Sub
Other
Other facts
- Road surface type: Paved
Price history
| Date | Event | Price |
|---|---|---|
| 8/21/2025 | Sold | $455,000$311/sqft |
Source: | ||
| 7/10/2025 | Pending sale | $455,000$311/sqft |
Source: | ||
| 6/28/2025 | Listed for sale | $455,000+58%$311/sqft |
Source: | ||
| 11/22/2016 | Sold | $288,000-4%$197/sqft |
Source: Agent Provided Report a problem | ||
| 8/22/2016 | Price change | $299,900-2.5%$205/sqft |
Source: CENTURY 21 Advantage #108302 Report a problem | ||
Public tax history
| Year | Property taxes | Tax assessment |
|---|---|---|
| 2025 | $3,392 +1.7% | $320,197 +2% |
| 2024 | $3,334 +2% | $313,920 +2% |
| 2023 | $3,268 +1.9% | $307,766 +2% |
Find assessor info on the county website
Neighborhood: 96067
Nearby schools
GreatSchools rating
- 4/10Mt. Shasta Elementary SchoolGrades: K-3Distance: 2.8 mi
- 4/10Sisson SchoolGrades: 4-8Distance: 3 mi
- 6/10Mt. Shasta High SchoolGrades: 9-12Distance: 3.1 mi
Get pre-qualified for a loan
At Zillow Home Loans, we can pre-qualify you in as little as 5 minutes with no impact to your credit score.An equal housing lender. NMLS #10287.

